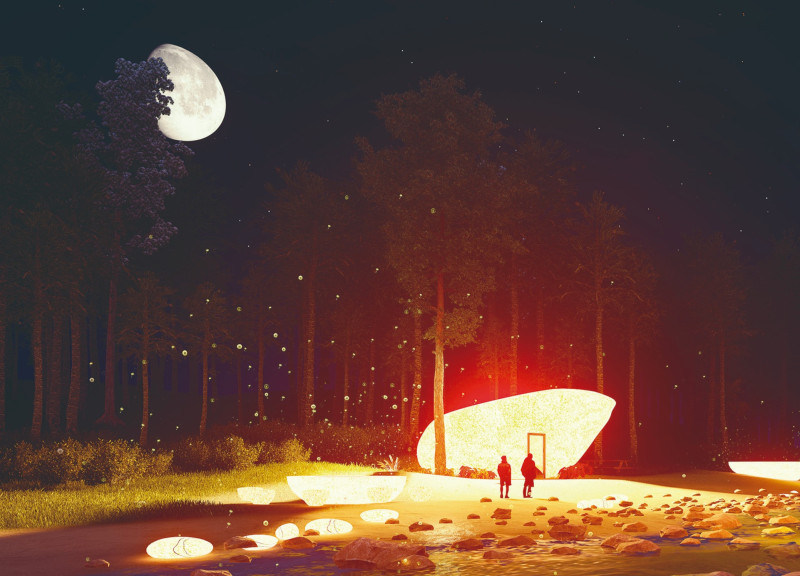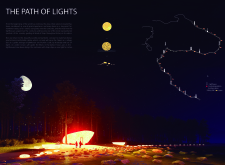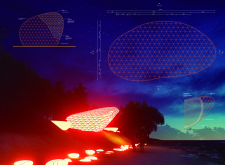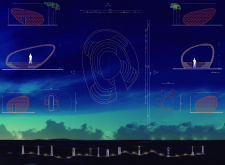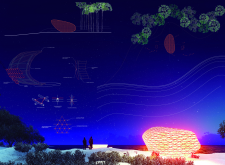5 key facts about this project
At its core, "The Path of Lights" serves a dual purpose. It acts as a refuge for those exploring the natural beauty of the coastline while also standing as a tribute to the historical significance of lighthouses within maritime culture. The architecture integrates the concepts of light and navigation, offering hikers a welcoming beacon that illuminates their journey, both literally and metaphorically. The unique architectural design reflects the importance of the relationship between built forms and the natural environment, encouraging a dialogue that respects and complements the surrounding landscape.
The project features cabin structures characterized by rounded, organic forms inspired by the natural elements found along the coast. The flowing shapes evoke the contours of rocks and the gentle curvature of sea life, establishing a harmonious connection with the environment. Each cabin is constructed around a geodesic framework using an aluminum frame, promoting durability and lightweight efficiency. This approach not only minimizes material use but also allows for innovative spatial configurations.
One of the notable aspects of the design is its use of transparent polycarbonate panels, which play a critical role in creating bright, airy interiors while allowing for a seamless connection with the outdoor landscape. During the day, natural light floods the interior spaces, providing an inviting atmosphere for occupants. At night, these panels enable the cabins to glow softly, guiding hikers and enhancing the overall experience of the coastal path.
The materiality of "The Path of Lights" is carefully considered, with a focus on sustainability and integration into the natural context. The use of natural stone serves not only as a foundation for the cabins but also as an element that ties the structures back to the earth. This choice of materials embodies an eco-conscious ethos that is highly relevant in contemporary architecture, aligning with best practices in environmentally responsible design.
Spatial organization within each cabin is thoughtfully laid out, offering distinct areas for communal gatherings, relaxation, and outdoor access. This arrangement encourages social interaction while maintaining individual privacy. The interplay between shared spaces and personal retreats is central to the user experience, promoting a sense of community among visitors.
Unique to this project is its approach to lighting, which is treated as a fundamental design element rather than an afterthought. By integrating strategic light placements throughout the cabins, the project ensures both functionality and ambiance. The warm glow emitted from the cabins at night not only increases their visibility along the hiking trails but also creates an enchanting atmosphere, enhancing the experience of connection to nature.
Overall, "The Path of Lights" is a compelling architectural representation of modern design principles infused with historical meaning. It emphasizes harmony with the environment while providing necessary comforts for its users. By inviting exploration and interaction with both the cabins and the surrounding landscape, this project encourages a deeper appreciation for Latvia's coastal beauty. For a more comprehensive understanding of this architectural endeavor, including detailed architectural plans, sections, designs, and ideas, the reader is encouraged to explore the project presentation to delve deeper into its vision and execution.


