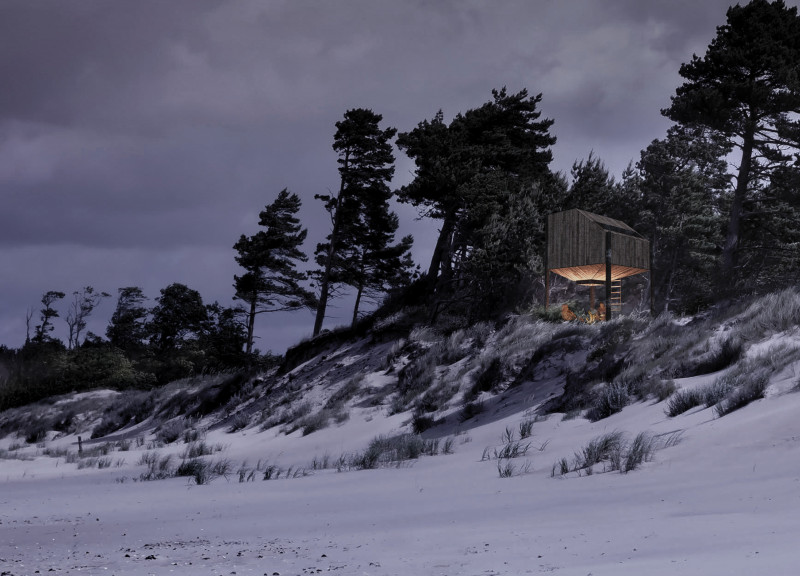5 key facts about this project
At its core, the project represents a modern interpretation of sheltering concepts, where the cabins can be seen as individual units that reflect the flickering warmth of embers in a fire. This metaphor is significant as it ties together the ideas of warmth, safety, and communal gathering, inviting visitors to not only find respite but also to engage in social interactions amidst the beautiful landscape of Amber Road. The architecture focuses on elevating the living spaces above the ground, thereby avoiding any significant disruption to the existing flora. This approach helps to preserve the natural ecosystem while enhancing the overall visual experience for users.
The project is fundamentally functional, designed to accommodate hikers in a way that is both comfortable and inviting. Each cabin has been conceived as a flexible space to allow for various activities—be it resting after a day of exploring, sharing stories around a central fire, or observing the starry sky through strategically placed skylights. These design features ensure that visitors can immerse themselves in the calming atmosphere of their surroundings without compromising on comfort or practicality.
Important elements of the design include the exterior made from charred timber, known as Shou Sugi Ban, which not only enhances resilience against weather conditions but also contributes a visually appealing texture to the structure. The use of plywood sheathing for insulation further enhances the comfort levels within the cabins and demonstrates a commitment to sustainable materials sourced locally. The integration of wood stoves within the cabins provides a traditional heating solution that fosters a homely environment, essential for outdoor enthusiasts seeking shelter in more remote locales.
Architectural details such as large, unobstructed windows emphasize the connection between the interior spaces and the enchanting views of the landscape. These windows are not simply functional; they are central to the design ethos, allowing natural light to flood the interiors while offering breathtaking vistas that connect occupants with the changing moods of nature. The use of screw foundations, which minimize the archaeological impact on the site, reflects a responsible architectural approach, ensuring that the cabins can coexist with their environment without leaving a detrimental footprint.
This project distinguishes itself through its unique design philosophies that prioritize ecological sensitivity, communal interaction, and a seamless blend of indoor and outdoor spaces. Its form and function work cohesively to create a series of cabins that invite exploration, conversation, and contemplation, all while respecting the natural and cultural heritage of the region.
For an in-depth exploration of this architectural project, including detailed architectural plans, sections, designs, and ideas, readers are encouraged to review the comprehensive project presentation. This allows for a richer understanding of how the architectural concepts are brought to life and how they resonate with the landscape, fulfilling both a practical need for shelter and an artistic vision of modern architecture.


























