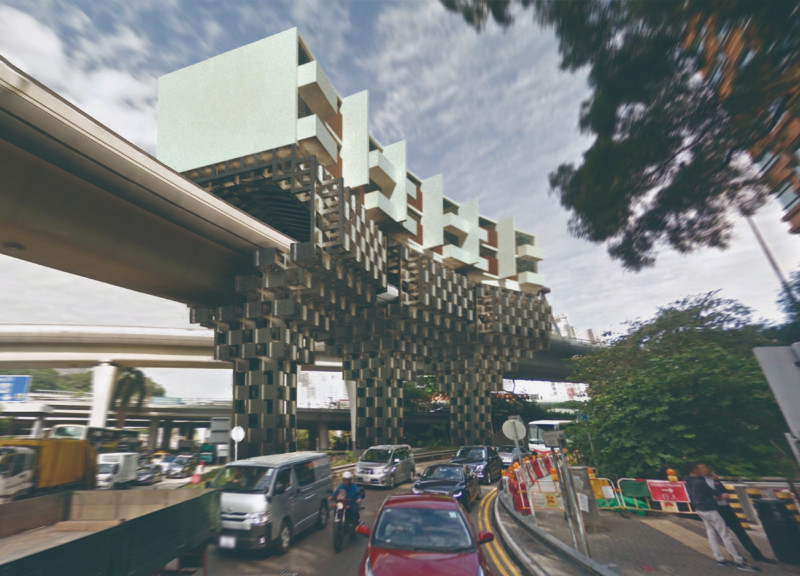5 key facts about this project
The project encompasses two typologies: the Single Column Structure and the Double Column Structure. The Single Column Structure features a streamlined design, where individual housing units are supported by a single load-bearing column. This setup reduces the footprint and preserves open space beneath the highway, facilitating pedestrian and cyclist access. Units are designed to maximize natural light and ventilation, contributing to energy efficiency. In contrast, the Double Column Structure provides a more robust configuration, employing a pair of load-bearing columns that improve structural stability. This design accommodates various highway configurations while allowing greater flexibility in layout and spatial organization.
Unique Design Approaches
This project stands out for its innovative integration of housing with transportation infrastructure. By creating residential units that coexist with highway structures, it promotes efficient land use in a challenging urban environment. The incorporation of green spaces within and around the units enhances the ecological footprint and supports urban biodiversity. Vegetative elements are strategically positioned to improve air quality and manage stormwater runoff, aligning with sustainable design practices.
Additionally, the project prioritizes community connectivity by incorporating dedicated cycling pathways. This focus on alternative transportation options encourages a healthier lifestyle and fosters social interactions among residents. The design reflects an understanding of the needs of urban dwellers, promoting a balance between density and livability.
Material Selection
The use of durable materials such as concrete and steel provides the necessary strength and stability for the housing units. Transparent glass facades allow for natural light penetration while offering visual connections between the inside and outside. This thoughtful selection of materials contributes to the overall sustainability of the project.
In summary, the architectural project exemplifies a fresh approach to urban housing in Hong Kong, merging infrastructure with residential needs. Interested readers are encouraged to explore the project presentation for more detailed architectural plans, sections, and designs to gain comprehensive insights into this innovative undertaking.


























