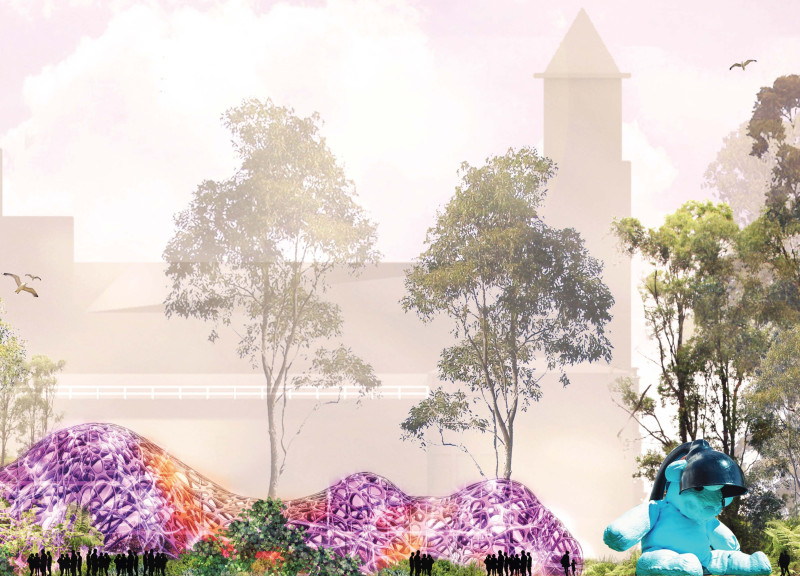5 key facts about this project
The design showcases a versatile framework comprised of an exoskeleton and a skin, with both elements playing essential roles in defining the spatial experience. The exoskeleton consists of modular structural blocks that enable a plethora of configurations tailored to different functions, such as art exhibitions, community markets, and public events. This modularity allows for continuous transformation, encouraging flexibility in the programming of spaces and enhancing the overall interaction between users and the structure.
The skin is thoughtfully constructed from high-tech polymers, offering flexibility while also responding to environmental factors. This choice of material not only protects the interior against the elements but also allows for visually stimulating projections that can transform the exterior appearance based on seasonal themes or special events. Such integration of technology within the material design fosters a connection between the physical space and the digital realm, appealing to contemporary urban users who seek immersive experiences.
In addition to its primary architectural components, the Mind Field Vers 2.0 incorporates green spaces that weave through the built environment. These gardens serve to promote biodiversity and provide much-needed natural areas within the urban landscape. By establishing these connections between architecture and nature, the project addresses sustainability while enhancing the aesthetic quality of the environment.
One unique aspect of the project is its reliance on an algorithmic approach to design. Inputs from user interactions, along with contextual data from the surrounding site and community, guide the evolution of the structure. This evidence-based planning allows for annual reprogramming and adjustments that align with the changing needs of the inhabitants, demonstrating a forward-thinking perspective on public architecture.
Moreover, the architectural planning includes various spatial arrangements facilitating different community activities, reinforcing the idea of architecture as a facilitator of social dynamics. The open layout encourages spontaneous interactions and collaborative initiatives, transforming the building into a hub that embraces the spirit of community engagement.
Overall, the Mind Field Vers 2.0 project underscores the potential of architecture to create meaningful user experiences while remaining adaptable to change and responsive to environmental factors. Its thoughtful integration of design, nature, and community interaction reflects contemporary architectural practices that prioritize sustainability and flexibility. For a comprehensive understanding of this innovative project, readers are encouraged to explore the architectural plans, sections, and designs associated with it. Engaging with these elements provides deeper insights into the underlying architectural ideas that define the Mind Field Vers 2.0 and its vision for the future of urban spaces.


























