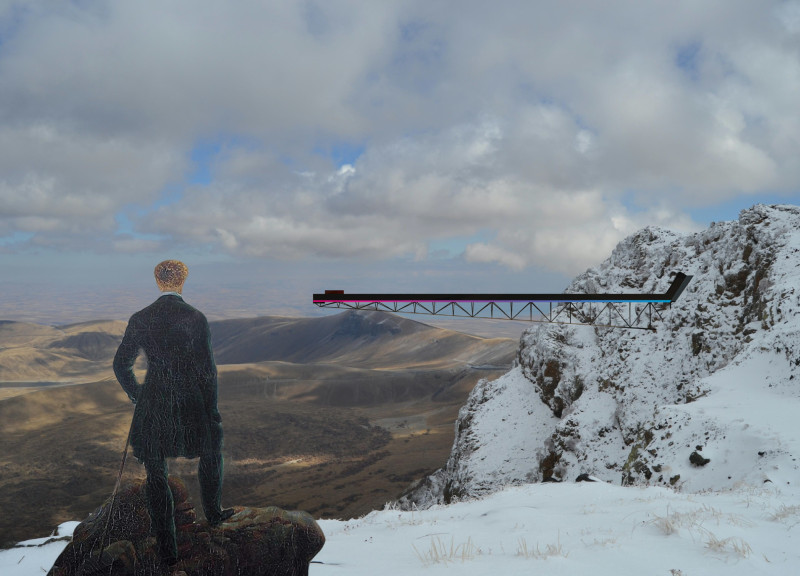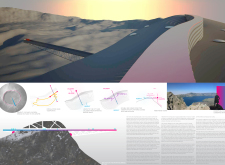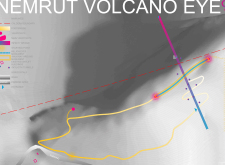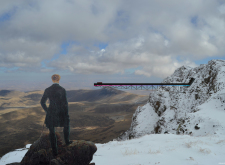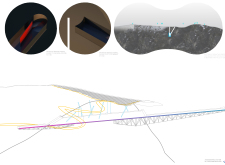5 key facts about this project
The architecture of the bridge is characterized by its linear form, which stretches elegantly across the diverse terrain. This design represents a contemporary interpretation of how built environments can coexist with natural settings. At its core, the project symbolizes human curiosity and the desire to explore and appreciate the landscape. By inviting visitors to traverse the bridge, the design fulfills a dual function: it connects points of interest and provides vantage points that reveal the breathtaking beauty of the volcanic caldera and its surroundings.
Attention to detail is evident throughout the project. The form of the bridge is intentionally crafted to mirror the contours of the land, evoking a sense of harmony with the natural environment. Its structure comprises high-strength steel and local stone, which are carefully chosen not only for durability but also for their ability to blend subtly into the landscape. Concrete plinths are employed strategically to anchor the bridge securely, ensuring stability while maintaining a minimal footprint on the ground.
Glass elements are incorporated at various positions along the bridge to enhance visibility, allowing visitors to enjoy uninterrupted views of the caldera. These features also foster a sense of connection between the users and the environment, minimizing the boundary typically established by structural components. The design encourages an interaction that is both immersive and reflective, prompting visitors to engage with their surroundings in an intimate manner.
One of the unique approaches of the Infinite Bridge is its commitment to sustainability. The use of local materials not only complements the aesthetic but also reduces the environmental impact inherent in transporting construction materials over long distances. Moreover, the overall structural design minimizes alterations to the landscape, allowing for the preservation of the ecological integrity of the caldera.
The thoughtful integration of viewpoints and circulation paths further enhances the user experience. As visitors navigate the bridge, they encounter various observation points that provide options to stop, appreciate the scenery, and engage with fellow travelers. This design not only promotes movement but also invites moments of pause, creating opportunities for social interaction and shared experiences.
The Infinite Bridge stands as a progressive example of contemporary architecture, deftly marrying form and function within the context of a remarkable natural setting. Its design is grounded in practical considerations while elevating the user experience through unique architectural ideas. Visitors will find themselves drawn into a dialogue between human artistry and the age-old beauty of the landscape. Each element of the project contributes to this overarching narrative, showcasing how architecture can enhance and interact with the natural world.
For those interested in exploring the architectural plans, sections, and designs, further details about the Infinite Bridge and its profound connection to its environment are readily available. This project exemplifies how thoughtful design can foster a sense of place and promote engagement with one of nature's remarkable settings, encouraging readers to delve deeper into its architectural concepts.


