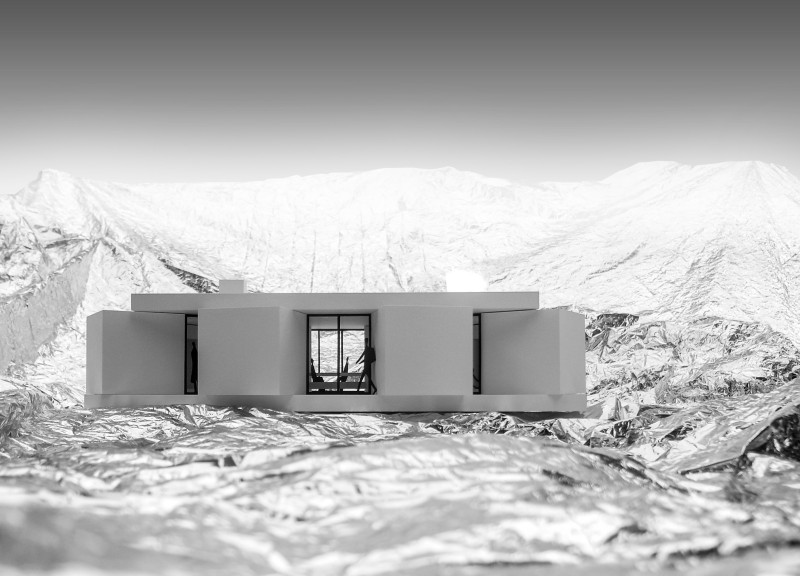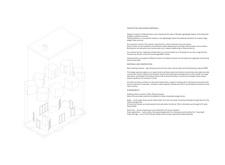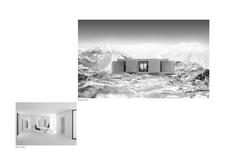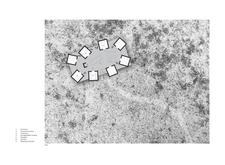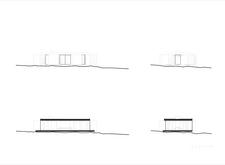5 key facts about this project
The project comprises multiple units, each designed to offer either private sleeping areas or communal spaces that facilitate social interaction. The modular design is fundamental to its function, allowing for flexibility in layout and ease of transportation and assembly. This strategic organization of space encourages interaction among users while ensuring that privacy is preserved. The central communal area is particularly significant, acting as a hub for activities and facilities like kitchens and dining spaces, which foster a sense of community among users.
A notable aspect of the architectural design is the materiality chosen for the project. High-density structural foam and glass-reinforced plastic (GRP) are the primary materials used, chosen for their durability, lightweight properties, and excellent thermal performance. These materials enhance the project's sustainability objectives by ensuring effective insulation and minimizing the carbon footprint associated with traditional building methods. The integration of ceramic drip filters and rainwater harvesting systems illustrates a commitment to environmental responsibility, making the Trekking Cabins self-sufficient and reducing reliance on external resources.
The architectural approach taken in the Trekking Cabins project is tailored to create a harmonious relationship with the natural surroundings. Each cabin is designed to blend seamlessly into the landscape, utilizing a minimalist aesthetic that emphasizes straightforward lines and subtle forms. This design philosophy minimizes visual disruption and creates an unobtrusive presence in the wilderness. Large windows are strategically placed to provide sweeping views of the surrounding environment, reinforcing the connection between the occupants and nature.
Attention to detail is evident throughout the project, from the efficiency of the modular construction to the thoughtful arrangement of interior spaces. The design prioritizes user experience, featuring open layouts that allow occupants to move freely and engage with the external landscape. The variety of configurations made possible by the modular structure means that the cabins can adapt to different uses, whether for a solitary retreat or a larger group gathering.
The Trekking Cabins project signifies a forward-thinking approach to architecture, merging practical application with thoughtful design. Its core principles resonate with contemporary needs for sustainable and flexible living solutions within natural settings. Readers interested in exploring this project further can delve into the architectural plans, sections, and designs to gain a richer understanding of the innovative ideas that shape this unique endeavor. The dexterity in design and execution stands as an invitation to both architects and outdoor enthusiasts to reimagine their relationship with nature through thoughtful architectural practices.


