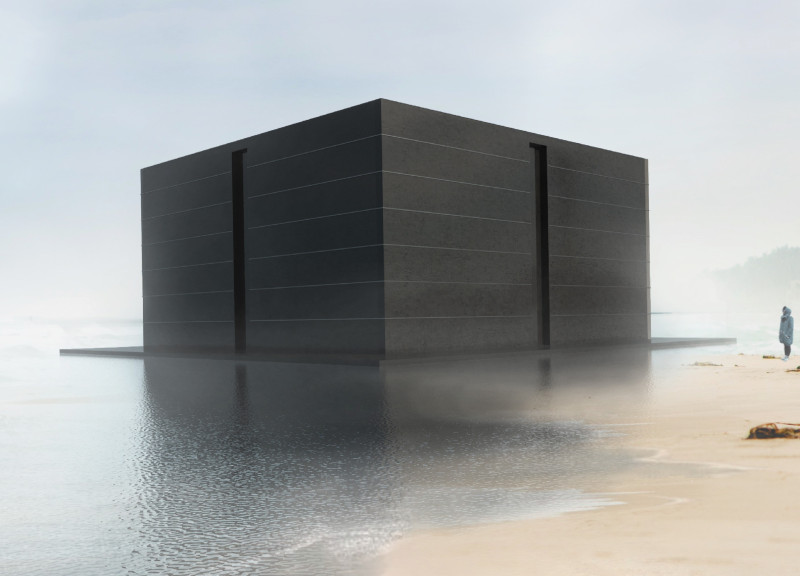5 key facts about this project
At its core, the Quincunx aims to facilitate dialogues between diverse cultures and generations, creating a space where visitors can come together to reflect on the shared experiences that form the basis of human existence. The pavilion's location, strategically situated at the edge of a coastal area, symbolically represents a meeting point between land and water—a threshold where different narratives converge. This geographical context enriches the overall experience, situating the pavilion not only as an architectural entity but also as an emblem of exchange and understanding.
The pavilion's architectural design is characterized by its simple, cubic form, which embodies modernist principles while emphasizing durability and stability. The use of high-density concrete or stone is evident in the facade, contributing to a sense of strength while also providing a canvas for natural elements. The project pays careful attention to materiality, combining aesthetics with functionality to ensure that the structure can withstand environmental challenges.
Internally, the Quincunx is organized into five distinct spaces that correspond with core themes: Good, Truth, Beauty, Welfare, and Health. These thematic rooms are designed to host exhibitions, artifacts, and interactive displays that encourage visitors to engage deeply with each concept. The layout intentionally promotes movement, allowing individuals to explore and reflect on these fundamental values at their own pace. The high ceilings and expansive volumes create an inviting atmosphere that enhances the contemplative experience, fostering an intimate relationship between the visitor and the space.
A unique design approach adopted in this project is the use of lighting to create a dynamic and ethereal environment. Natural light filters through large glass panels, complementing the architectural forms and casting intriguing shadows that change throughout the day. This thoughtful integration of light not only enhances the aesthetic quality of the pavilion but also contributes to the emotional well-being of the visitors by creating varying atmospheres that reflect the changing time and mood.
Moreover, the pavilion serves as a time capsule, intended to preserve the narratives and values significant to human history for future generations. This foresight in design encourages a sense of responsibility towards the past while fostering hope for the future. Visitors are invited to engage with the project not merely as spectators but as participants in an ongoing dialogue about culture and identity.
Ultimately, the Quincunx stands as an architectural statement that brings together the essential elements of design, function, and cultural storytelling. It showcases how architecture can transcend physical boundaries and become a medium for deeper human connections. For those interested in exploring the intricate details of this project, including architectural plans, architectural sections, architectural designs, and architectural ideas, further examination of the project presentation is encouraged. This exploration promises to provide a richer understanding of the careful considerations and innovative strategies employed in the creation of the Quincunx.























