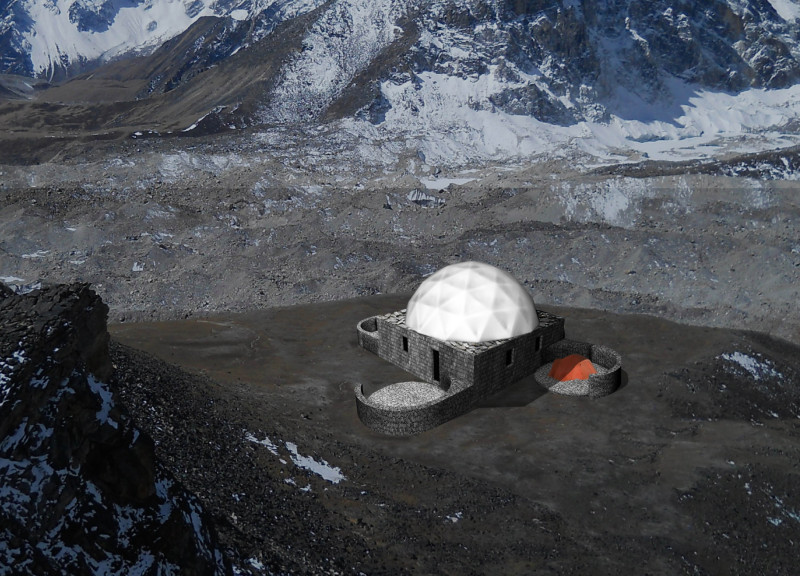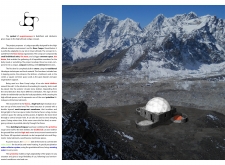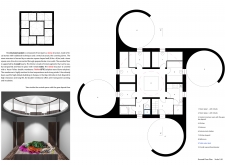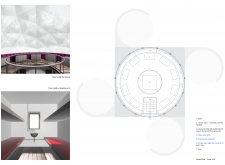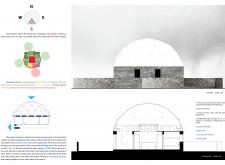5 key facts about this project
This lodge serves a dual function: it acts as both a resting area for trekkers and a communal hub for social interaction and gear organization. The design reflects a deep understanding of the challenges and needs faced by those venturing into extreme altitude settings. The central component of the lodge is a dome structure that facilitates communal gatherings, while the surrounding individual sleeping units allow for private accommodation.
The architectural plans reveal a well-organized layout that promotes effective circulation throughout the space, ensuring that all facilities are easily accessible. Each of the sleeping rooms is designed with the intention to comfortably accommodate four occupants, providing adequate storage for equipment and personal belongings. The inclusion of a multi-functional oasis within the central dome highlights a unique design approach, offering an inviting area for socializing and camaraderie among expedition members.
Material choices are essential in addressing the environmental challenges of high-altitude locations. The first level of the lodge is constructed from local stone, which provides strength and durability against harsh weather conditions while harmonizing with the natural landscape. Above this, the dome is covered with a membrane made from Teflon ETFE, selected for its lightweight characteristics and high resistance to inclement weather. This thoughtful combination of materials enhances the insulation properties of the structure while ensuring its sustainability.
Beyond the functionality and material detailing, the design integrates additional elements that promote sustainability. Solar panels are situated on the southern side of the dome, showcasing an environmentally conscious approach that addresses the necessity for energy in remote locations. Furthermore, the lodge incorporates an efficient water management system, comprising plastic water tanks that capture rainwater. This not only ensures a reliable water source but also emphasizes the project's commitment to eco-friendly practices.
A unique aspect of this architectural project is its visual and spatial symmetry, which not only adds to its aesthetic quality but also reflects an intention to create a harmonious environment. The arrangement of spaces encourages interaction while allowing for personal retreats, effectively balancing communal needs with individual privacy. The design draws on local traditions, maintaining cultural relevance while utilizing modern technologies to enhance utility and sustainability.
Overall, this architectural design stands as a testament to thoughtful planning and execution in an extreme setting. The blending of traditional and contemporary elements creates a lodge that is not only functional but also inherently engaging, inviting users to connect with their environment and each other. To explore the intricacies of the architectural ideas, plans, sections, and designs that inform this project, readers are encouraged to delve deeper into the project presentation for comprehensive insights.


