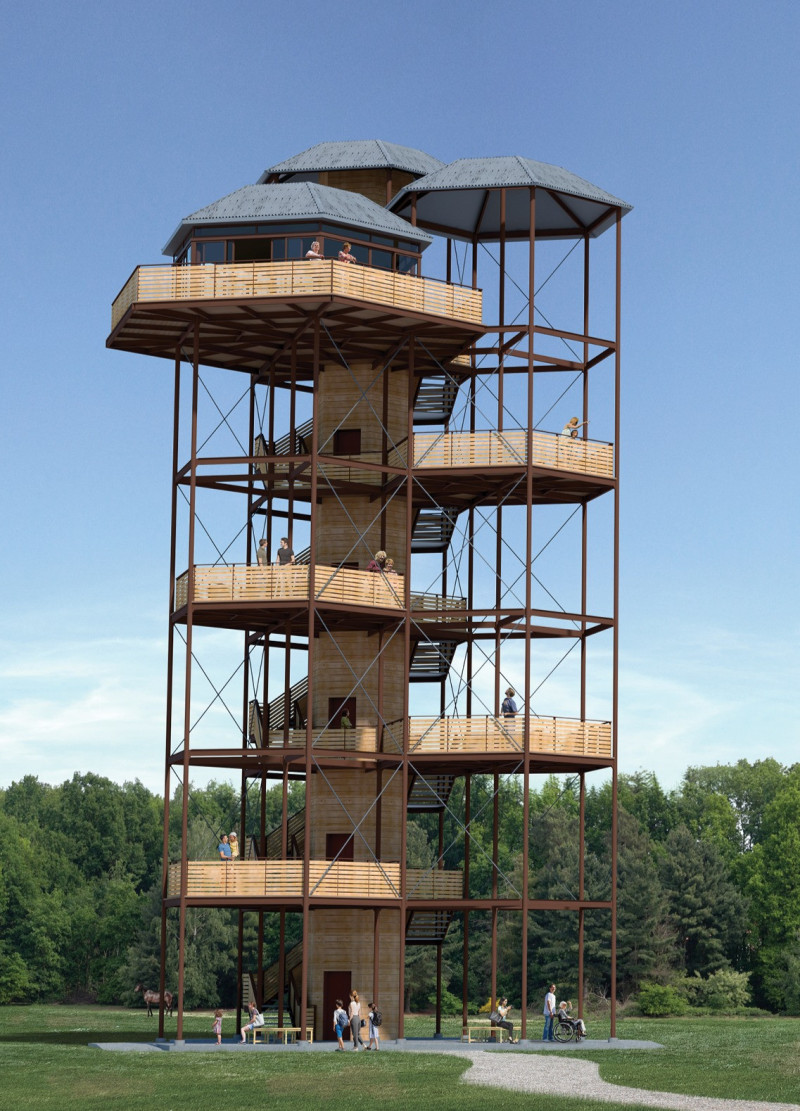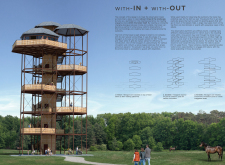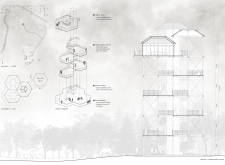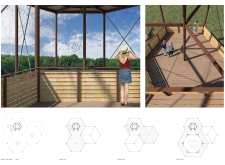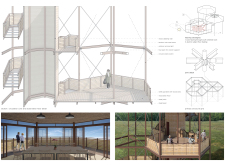5 key facts about this project
At its core, the observation tower represents a thoughtful interplay between structure and nature. The design integrates multiple viewing platforms, characterized by a hexagonal stacking system that not only optimizes space but also allows for varied perspectives of the landscape. This geometric approach enhances the architectural sophistication of the tower, encouraging visitors to navigate through the structure vertically, thus creating a dynamic experience that shifts with each level ascended.
The function of the observation tower is multifaceted—serving as a lookout point for wildlife observation, a site for educational activities, and a tranquil space for contemplation. The ground floor acts as an entry and reception area, providing seamless access to upper levels through ramps and elevators, making the tower inclusive and accessible to all visitors. Each observation floor is designed to foster interaction, accommodating both individual reflection and group activities, while the uppermost level features an event space with a wrap-around balcony that maximizes the view and promotes engagement with the environment.
One of the notable aspects of this architectural design is its materiality. The primary structural framework is comprised of high-strength structural steel, which ensures durability and stability while enabling expansive open spaces within the layout. This steel frame is complemented by sustainably sourced softwood cladding and decking, adding warmth to the overall aesthetic and creating a harmonious relationship with nature. Large glazing panels are strategically positioned to allow natural light to flood the interior spaces and to provide unobstructed views of the surroundings. This conscious choice of materials not only enhances the visual appeal of the tower but also promotes energy efficiency through the use of passive solar strategies.
Moreover, the design pays careful attention to accessibility. Each element, from ramps to elevators, is meticulously planned to ensure that individuals of all abilities can engage with the space fully. This commitment to accessibility broadens the tower’s appeal and reinforces the ethos of inclusivity within architectural practice.
The unique design approaches utilized in this project enable visitors to experience a heightened sense of connection with the environment. The staggered hexagonal formats create inviting areas that encourage exploration, allowing each observation level to feel distinct yet part of a cohesive whole. The intentional design of pathways promotes movement, naturally guiding visitors through a journey that enhances their understanding of the surrounding landscape.
As visitors traverse the tower, they are not just passive observers but active participants in the unfolding narrative of the environment. By integrating educational components and opportunities for wildlife observation into the architectural design, the project emphasizes the importance of ecological awareness and appreciation.
For those intrigued by this architectural endeavor, further exploration of the project presentation is encouraged. Insights can be gained from examining the architectural plans, architectural sections, and various architectural designs that illustrate the underlying concepts and ideas. The thoughtful execution and careful consideration of design elements invite viewers to appreciate the nuances of this observation tower, highlighting its role as a vital connector between architecture and nature.


