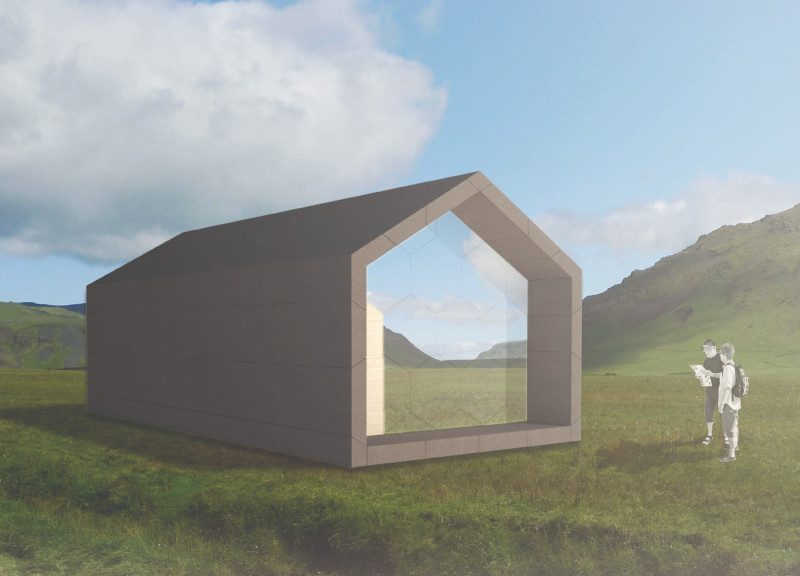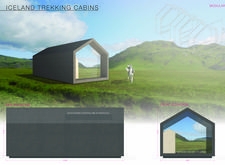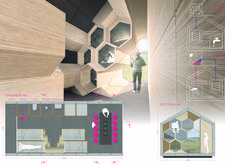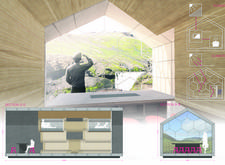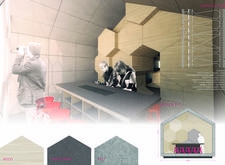5 key facts about this project
## Project Overview
The Iceland Trekking Cabins architectural design project is situated in the rugged landscapes of Iceland, aimed at serving trekkers with essential shelter that emphasizes both functionality and environmental integration. The design focuses on sustainable architecture, balancing ecological preservation with an enhanced user experience amidst striking natural surroundings.
## Spatial Strategy
The cabins employ a modular design approach, allowing for flexibility in size and function to accommodate diverse user needs. Key features include a layout that maximizes spatial efficiency, with designated areas for communal activities, private quarters, and essential facilities such as washbasins and showers. The strategic positioning of large hexagonal windows facilitates expansive views of the landscape, fostering a connection between occupants and their environment while ensuring structural integrity.
## Materiality and Sustainability
The project utilizes a carefully selected palette of materials that promote durability and environmental responsibility. Black mono-crystalline photovoltaic modules contribute to the building's off-grid energy generation capabilities, while fiber cement board provides weather resistance critical for the Icelandic climate. The inclusion of oriented strand board and timber posts adds warmth and enhances thermal insulation within the cabins. Mirrored double glazing serves both aesthetic and functional purposes, reflecting the surrounding landscape and minimizing visual disruption, while felt is used creatively to provide acoustic insulation in communal areas. Sustainable practices were prioritized in material selection, optimizing energy efficiency while reducing the environmental impact, ensuring the cabins are both a functional retreat and a harmonious addition to the Icelandic wilderness.


