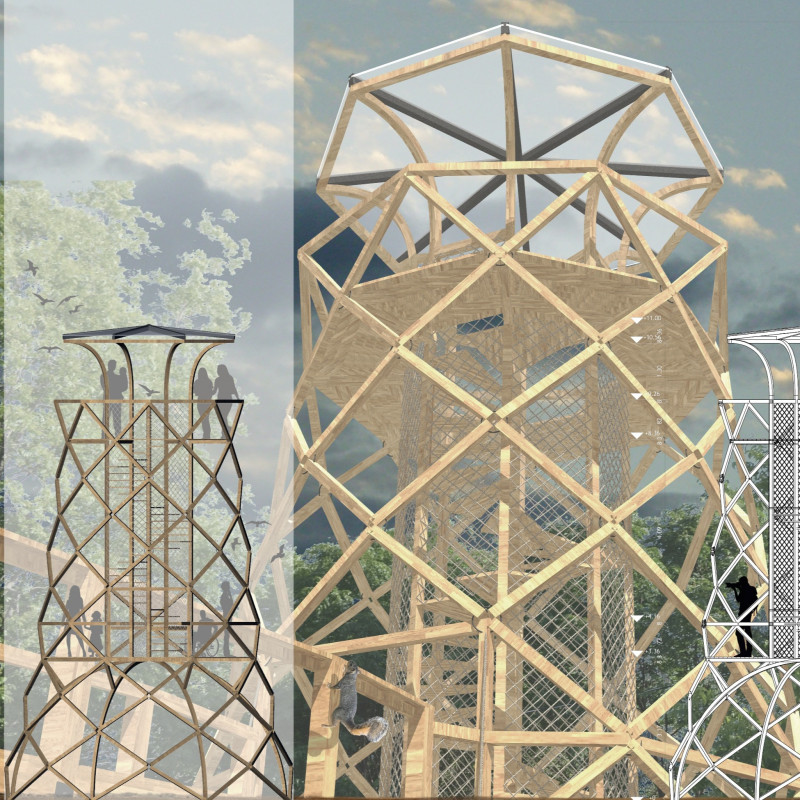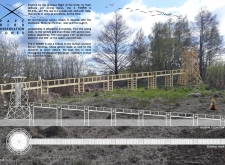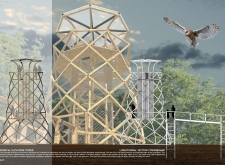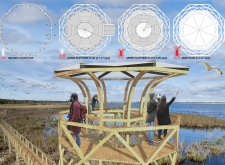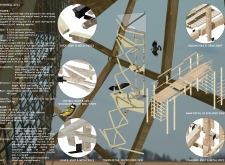5 key facts about this project
As an integral part of its ecological setting, the tower reflects a commitment to sustainability and accessibility. The use of laminated wood throughout the structure emphasizes not only strength but also a connection to nature, making it a fitting choice for this project. This material choice aligns the design with principles of environmental stewardship, encouraging visitors to appreciate the natural beauty around them without compromising ecological integrity.
The tower features two distinct observation platforms, with the lower platform providing a generous viewing space that spans 140 degrees. This layout enables observers to take in a wide view of the avian activities nearby, making it ideal for both casual visitors and dedicated birdwatchers. The upper platform offers a sheltered vantage point, enhancing the experience of being immersed in nature while still being protected from the elements.
Accessibility is a cornerstone of the design philosophy behind the Pape Bird Observation Tower. The ramp leading to the observation decks is designed with a gentle slope, ensuring compliance with universal design principles and making it easy for all visitors, including those with mobility challenges, to enjoy the facility. This inclusive approach invites a wide audience to engage with nature in a constructive way, reinforcing the project’s role as a community resource.
Discussion of the unique design approaches reveals a careful balance between aesthetics and functionality. The lattice structure of the tower provides visual lightness, allowing it to blend seamlessly with its surroundings. This delicate design not only enhances the architectural presence of the tower but also facilitates natural ventilation and light penetration, reducing reliance on artificial lighting and promoting a harmonious interaction with the environment. The hexagonal configuration of the upper observation area serves as an architectural nod to the forms found in nature, drawing inspiration from the intricate and dynamic patterns of bird flight.
Additionally, the project places emphasis on the importance of habitat connectivity for local wildlife. By incorporating features that do not obstruct avian pathways, the design actively considers the ecological impact of human activity, allowing nature to flourish alongside architectural advancement. This mindfulness is particularly relevant today as discussions around urban development increasingly highlight the need for symbiotic relationships between built environments and wildlife.
In exploring this project further, readers are encouraged to examine the architectural plans, sections, and designs that detail the specific features and innovations of the Pape Bird Observation Tower. Each element contributes to a comprehensive understanding of how architecture can respectfully coexist with nature and serve as a model for future projects. Through careful design and a clear vision, the tower stands as a testament to the possibilities of creating spaces that unite observation, community engagement, and ecological consideration.


