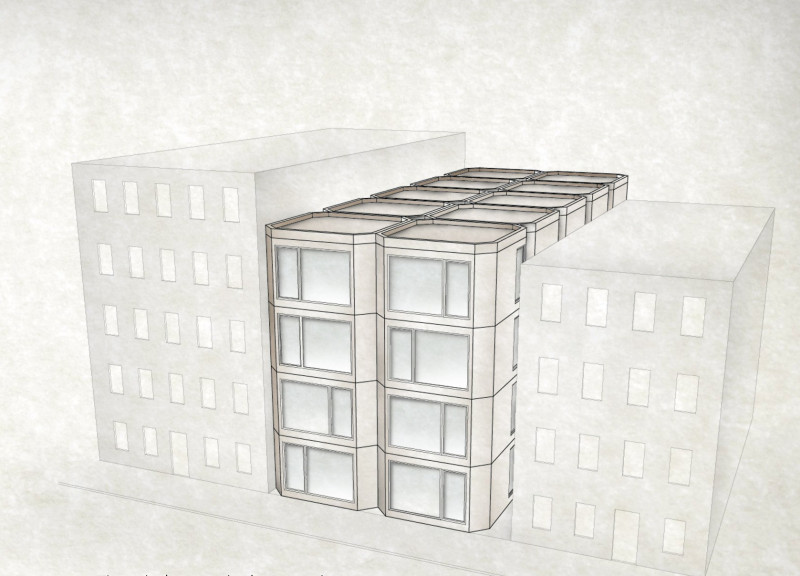5 key facts about this project
The BOKS project addresses the urgent need for affordable housing in New York City while fitting into the urban landscape effectively. The design focuses on modularity and flexibility, allowing these living units to meet various housing demands in a city that often struggles with space and rising living costs. BOKS introduces stackable units that can be placed in different settings, from open lots to narrow spaces between buildings. This thoughtful approach aims to serve the diverse population of New York.
Design Concept
A hexagonal footprint defines the BOKS units, enhancing the way space is used. This shape allows for the easy integration of installation shafts, which are crucial for utilities. By minimizing the number of shafts needed, the design maximizes the available living area. Each boks is compact and can be arranged flexibly, making it possible to create varied living environments that cater to different needs.
Material Considerations
The structures are built using wood frame construction, a choice that promotes quick assembly and lower costs. This method also supports eco-friendly practices, as wood is a renewable resource. The lightweight nature of wood contributes to good thermal performance, helping to keep living spaces comfortable while being mindful of energy use. This choice aligns the project with modern sustainability goals.
Insulation and Surface Elements
BOKS incorporates OSB (Oriented Strand Board) plates, which serve as both structural support and a protective layer for the units. The use of mineral wool insulation alongside these plates helps address energy efficiency. This combination of materials not only ensures the durability of the units but also enhances comfort for residents by maintaining proper thermal regulation.
Spatial Interaction
The modular nature of BOKS not only improves living conditions but also encourages community interaction. The design layout promotes connections between residents, fostering a sense of belonging in what can often feel like an anonymous urban setting. This aspect highlights the importance of social spaces within housing design, enhancing the quality of life for those who inhabit these units.
With careful attention to unit design and spatial arrangement, BOKS offers a practical solution to the challenges of urban living. The clarity in its approach to space and community reflects a commitment to creating better housing options in densely populated areas. Each detail contributes to a vision of comfortable living that is accessible and responsive to the city’s current housing needs.


























