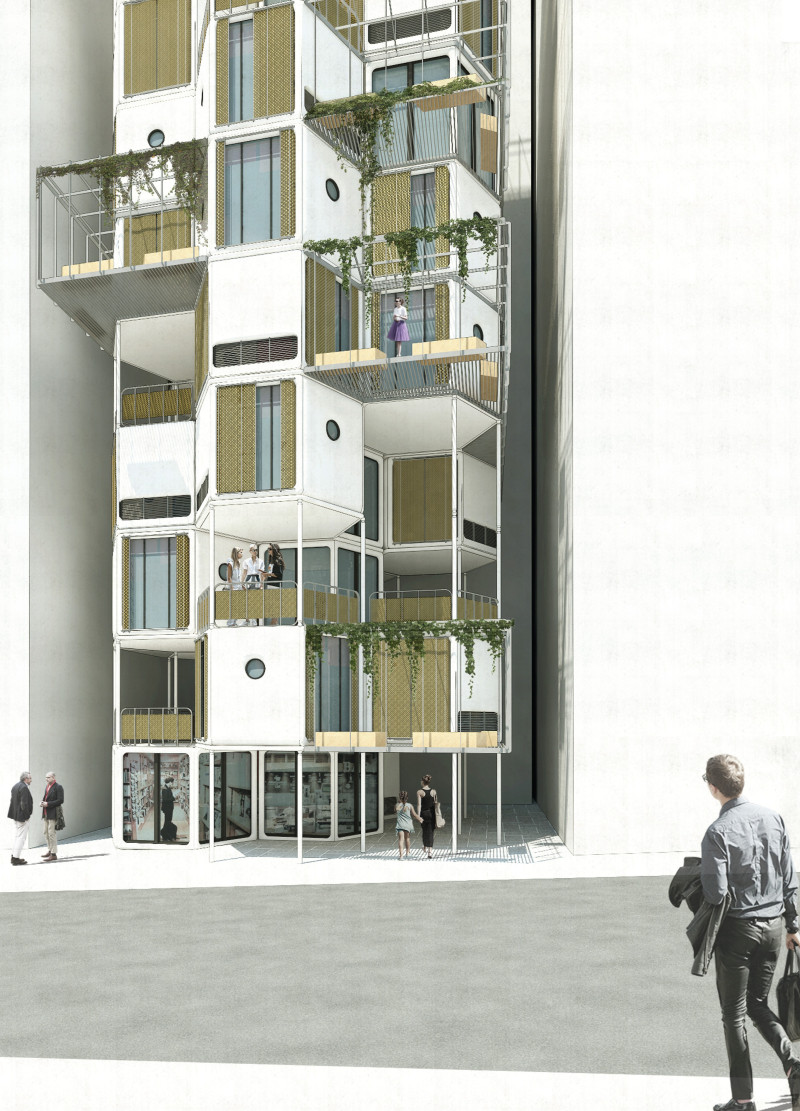5 key facts about this project
HIVE.HONGKONG looks to solve the challenges brought on by rapid urban growth in one of the most crowded cities in the world. Located in Hong Kong, the project provides small living spaces designed for a rising urban population. The focus is on creating homes that are compact, flexible, and environmentally friendly. This approach not only accommodates individual needs but also encourages a sense of community among residents.
Structure and Space Utilization
The design organizes functions efficiently through the use of vertical cores. These cores provide necessary services such as moving between floors and basic sanitation. By simplifying the layout, the project maximizes the use of available space. The various types of living units can reach up to 100 m² in total area, ensuring that each home benefits from natural light and fresh air, which are important for a pleasant living experience.
Geometric Form and Environmental Integration
A notable feature is the hexagonal shape of the units. This design choice increases the surface area of the facade, allowing more sunlight to enter each space. It helps with airflow, supporting passive cooling and reducing the need for air conditioning. Windows are placed to create a good connection between the interior and the outside environment, making the spaces feel more open and connected to nature.
Community and Social Interaction
Another key aspect of HIVE.HONGKONG is the inclusion of shared spaces. These common areas are important for fostering relationships among residents. People often feel isolated in high-density housing, but communal spaces help to bring individuals together. The design encourages a balance between personal living areas and shared facilities, improving overall well-being in the community.
Materials and Sustainable Practices
While the presentation does not specify materials, the overall design shows a commitment to sustainability. This focus suggests that materials chosen will minimize environmental impact and enhance the functionality of living spaces. By combining practical needs with aesthetics, the project aims to create a welcoming environment in the city.
The thoughtful arrangement of communal gardens and rooftop patios adds to the living experience. These spaces allow residents to engage with nature, providing areas for relaxation and recreation while contributing to the urban ecosystem.


























