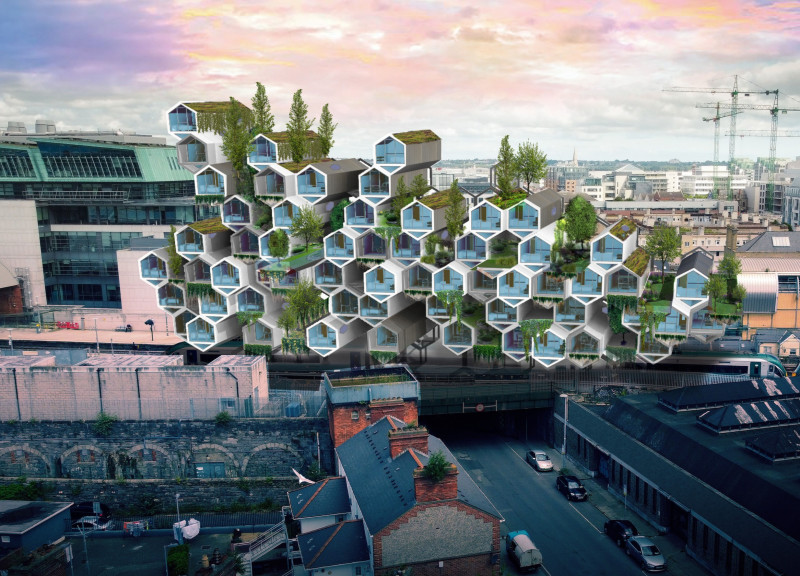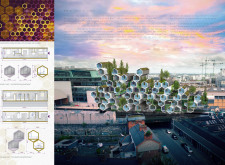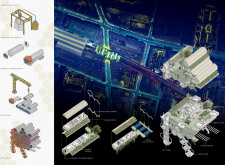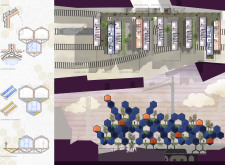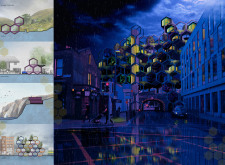5 key facts about this project
The project represents a paradigm shift in how we conceive urban living, emphasizing durability and flexibility. Each modular unit is designed to be adaptable, accommodating a variety of lifestyles and demographic needs. This focus on user-centered design is evident in its arrangement, which allows for both privacy and shared experiences among residents. By introducing a system that can be easily expanded or modified, the project addresses the dynamic nature of urban populations, making it suitable for long-term habitation.
Key components of the design include the structural integrity provided by reinforced concrete, which serves as the foundation for the modular units. Glass elements are strategically integrated throughout the façade, maximizing daylight and creating a visual connection with the surrounding environment. Steel frames are utilized to enhance stability while allowing for larger open spaces within each unit, promoting an airy and inviting atmosphere. In addition to these materials, the implementation of sustainable planting, such as sedum, not only enhances aesthetic appeal but also contributes to environmental sustainability by promoting biodiversity and assisting with climate control.
Among the unique design approaches employed in this project is the emphasis on communal outdoor spaces. These areas serve as vital social hubs, encouraging interaction between residents and creating a sense of community identity. Courtyards and green roofs enhance the livability of the project, offering residents access to nature within the urban context. This integration of green spaces is a critical element of the design, addressing the often-overlooked need for nature in densely populated settings.
The project also incorporates modern technology and sustainable practices. Features like rainwater harvesting systems and provisions for solar panel installation reflect a commitment to reducing the environmental impact of urban living. By utilizing methods such as 3D printing in the construction process, the project aims to minimize material waste, further underscoring its sustainable ethos.
The strategic location of this development is another important aspect to consider. Positioned on underutilized land near transportation hubs, the project showcases an efficient use of existing urban infrastructure. This decision demonstrates a forward-thinking approach to urban planning, aiming to revitalize neglected areas while providing accessible housing solutions.
Exploring the architectural plans, sections, and other detailed designs will offer further insights into the thoughtful consideration that has gone into every aspect of this project. The emphasis on modularity, sustainability, and community engagement highlights the potential for architecture to meaningfully contribute to urban living. For those interested in understanding more about this project, a closer look at the architectural designs and ideas behind it will reveal the innovative approaches that guide this noteworthy endeavor.


