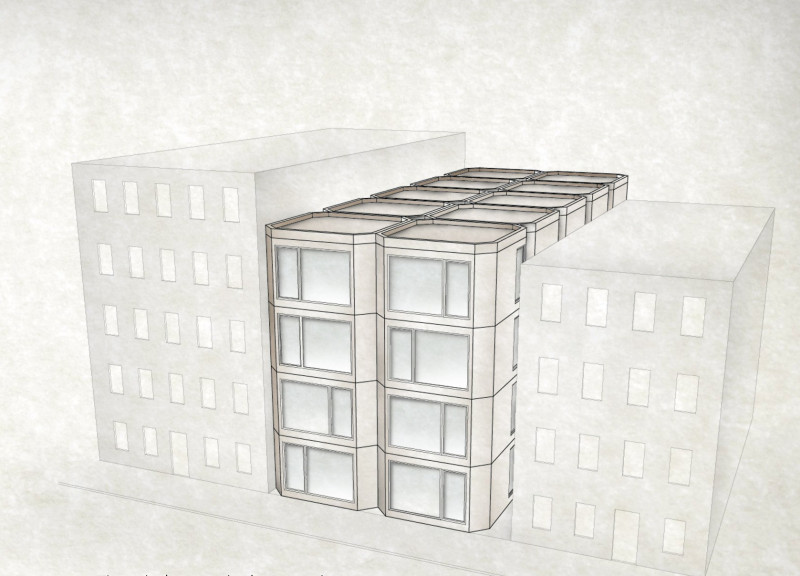5 key facts about this project
## Architectural Design Report: BOKS - Affordable Housing in New York
### Overview
BOKS is an architectural response to the need for affordable housing in New York City, emphasizing modularity, flexibility, and sustainable practices. The design integrates compact units to effectively utilize limited urban space, aiming to address the challenges of density and affordability while promoting a sustainable living environment.
### Modular Configuration and Space Optimization
The design centers around modular housing units, referred to as "boks," which can be adapted to accommodate a range of living situations, including student housing, family apartments, and mixed-use developments. This modular strategy allows for efficient assembly and customization, addressing varying community needs. By stacking these units, the design maximizes vertical space, enabling multiple configurations that maintain structural integrity and optimize the overall footprint.
### Sustainable Material Choices
Sustainability is a fundamental consideration in the material selection for BOKS. The primary structural component is wood, which offers lightweight construction and reduces costs compared to traditional materials. Oriented Strand Board (OSB) is utilized for various panels, enhancing stability while minimizing waste. Additionally, mineral wool insulation is incorporated to improve thermal and acoustic performance, contributing to energy efficiency and occupant comfort. The design principles prioritize renewable resources and aim to lower the overall carbon footprint associated with urban housing.


























