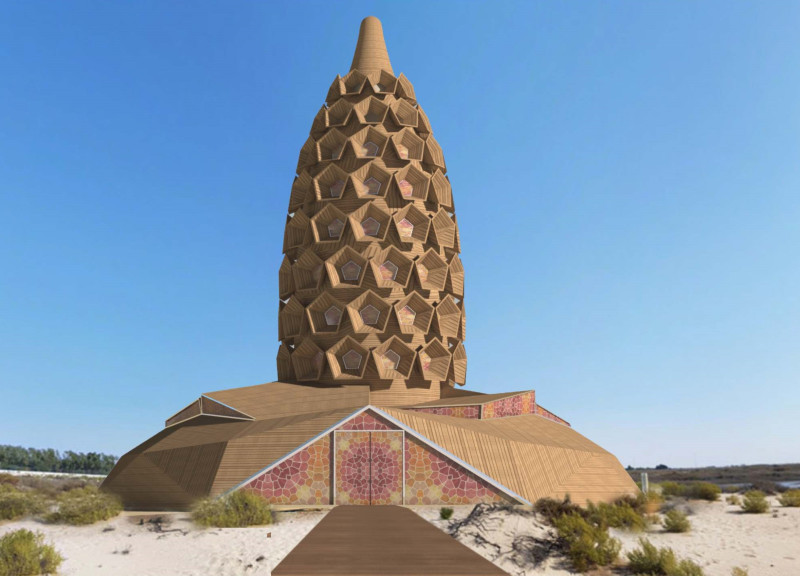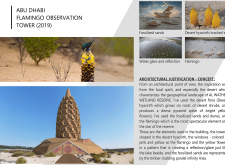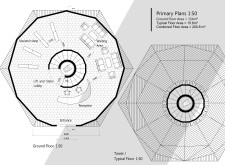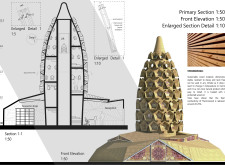5 key facts about this project
The design of the observation tower is deeply symbolic, drawing inspiration from the region's flora and fauna. Key elements of the structure reflect the desert hyacinth, a flower indigenous to the area, and the graceful flamingo, which is a prominent feature of the local wildlife. The merging of these elements into the architectural narrative results in a striking form that conveys the dynamism and resilience of the natural landscape. The overall shape of the tower resembles a teardrop, which draws attention to its organic growth and relationship with the environment.
The exterior of the building is marked by its distinctive honeycomb façade, crafted from thermowood, a sustainable material known for its durability and natural aesthetics. The wood is treated to withstand harsh environmental conditions while enhancing the visual harmony between the architectural form and the surrounding landscape. This careful selection of materials contributes not only to the tower's sustainability but also to its integration into the wetland setting, mirroring the patterns and colors found in nature.
Large windows punctuate the structure, providing expansive views across the wetlands, allowing visitors to immerse themselves in the natural beauty of the area. These openings also enhance the interior environment with natural light, promoting a sense of openness and connection to the outside. The design feels inviting and encourages exploration while maintaining the functionality required for an observation facility.
Inside, the tower is organized around a central elevator core that allows access to various observation levels. These floors are designed for interaction, featuring spaces for education, waiting areas, and retail opportunities where visitors can purchase souvenirs connected to their wildlife experiences. The well-considered layout promotes movement through the space, encouraging users to engage with both the architecture and the landscape outside.
Accessibility is a vital component in the design philosophy of the Flamingo Observation Tower. A modular boardwalk connects the tower to key areas of the wetlands, minimizing ecological disruption while inviting visitors to engage more directly with the natural environment. The carefully designed pathways enhance the overall experience of the visitors, providing a seamless transition between the tower and the surrounding habitat.
Unique design approaches in this project include the incorporation of local ecological elements into the structure's aesthetic and functionality. The use of thermowood for cladding not only enhances the overall visual appeal but also encourages sustainable practices within architectural design. Furthermore, the architectural choices made reflect an understanding of local climate conditions, ensuring that the structure maintains its integrity while providing comfort to visitors.
This project serves as a reminder of the potential of architecture to engage with and enhance our understanding of the natural world. The Flamingo Observation Tower is more than just a viewpoint; it is an educational hub that encourages conservation and appreciation for the delicate ecosystems present in the Al Wathba Wetland Reserve. By examining the architectural plans, sections, designs, and ideas presented in this project, readers are invited to explore how thoughtful architectural design can coexist with and highlight the beauty of nature. The synergy between architecture and environment showcased in this project presents valuable insights into the role of design in ecological sustainability.


























