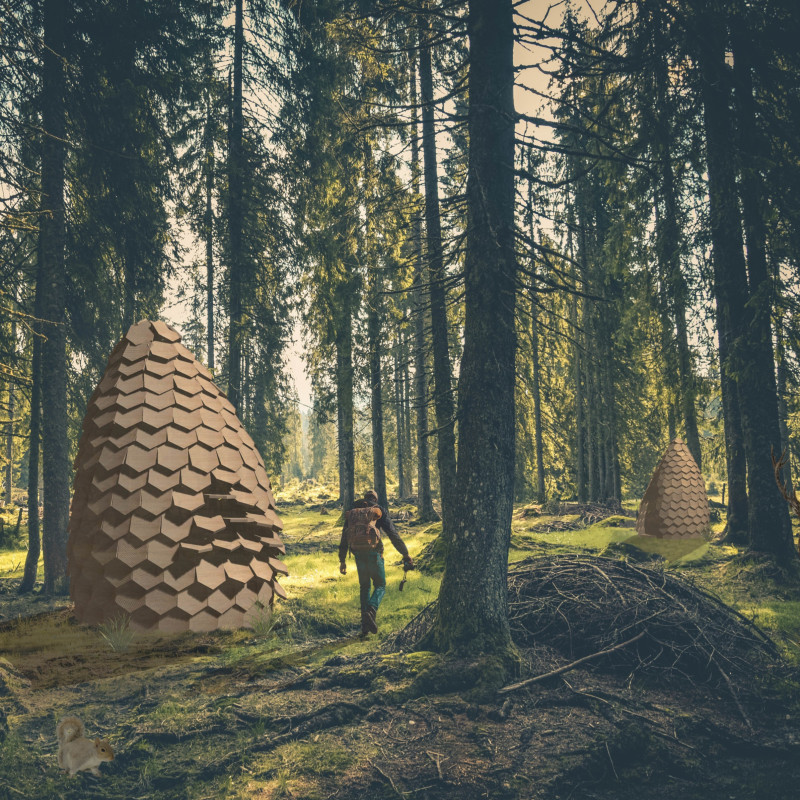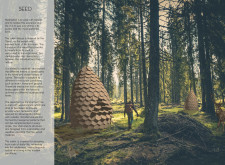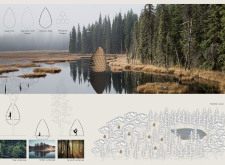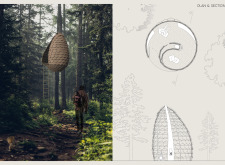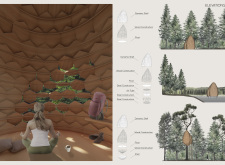5 key facts about this project
The primary function of the "Seed" project is to act as a retreat for individuals seeking solace and a deeper connection with nature. The design emphasizes introspection, providing an environment conducive to personal reflection and a meditative state. The cabin is envisioned as a sanctuary where users can immerse themselves in their surroundings, encouraging a shift from the busy pace of modern life to a more contemplative experience.
Key elements of the design include its organic form, which mirrors the shape of a seed, and the use of hexagonal wood panels that create an intricate and inviting façade. These panels contribute to both the aesthetic appeal and structural stability, allowing the building to harmonize with its natural context. Within the interior, the use of timber enhances warmth and comfort, fostering a sense of connection with the surrounding forest.
Unique design approaches are evident throughout the project. The adaptive functionality of the structure allows it to accommodate various social interactions, whether fostering quiet solitude or communal gatherings. This versatility is achieved through the configuration of opening mechanisms in the wooden panels, enabling users to tailor their experience based on individual preferences. The careful placement of windows invites natural light and offers framed views of the forest, enriching the interaction between indoor and outdoor spaces.
Material selection plays a crucial role in the overarching sustainability narrative of the project. Thermo-wood is employed for its durability and resistance to environmental factors, ensuring that the cabin stands the test of time in the face of changing climates. Alongside this, steel components provide essential structural support, maintaining the integrity of the design without compromising its aesthetic quality.
The relationship between the design and its geographical context is particularly noteworthy. The cabin's integration within the Latvian landscape amplifies its significance, inviting users to engage with the natural beauty that surrounds them. The project acknowledges the existing topography and natural elements, positioning the cabin in a way that encourages exploration and interaction with various landscapes, from tranquil waters to towering trees.
In summary, the "Seed" project exemplifies a harmonious blend of architecture and nature, focusing on the principles of sustainability and mindfulness. It invites users to reconsider their relationship with the environment while providing a unique space for meditation and personal growth. For those interested in exploring this project further, especially its architectural plans, sections, designs, and the innovative ideas that underpin its creation, a closer look at the presentation can offer deeper insights into its thoughtful execution and distinctive character.


