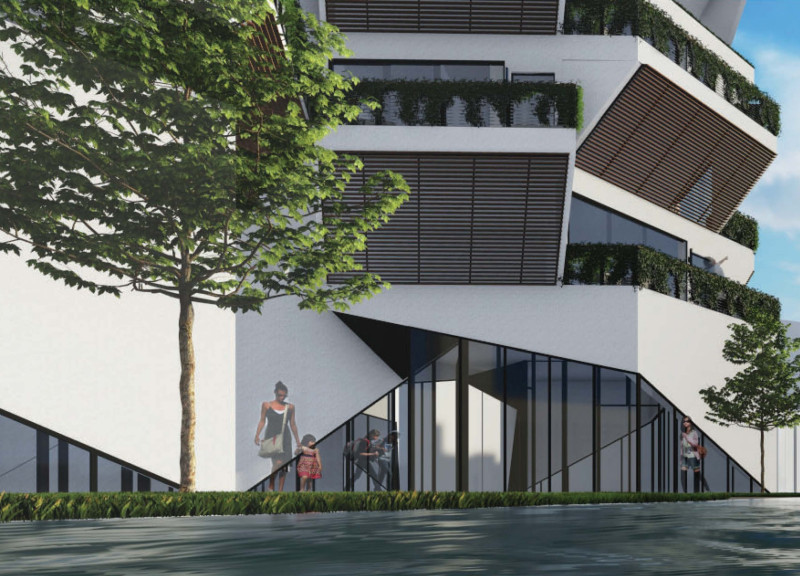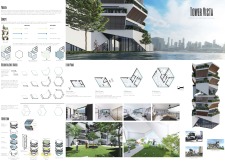5 key facts about this project
Architecturally, Tower Vista represents a progressive interpretation of multi-family housing, focused on both individual needs and community engagement. The design features a variety of residential options, including studio apartments, one-bedroom, two-bedroom, and three-bedroom units, catering to diverse family structures and economic backgrounds. By optimizing the use of space, the project accommodates a larger number of residents while maintaining a sense of personal privacy and comfort.
Key elements of the design include the innovative layout and the use of materials that emphasize sustainability. The building incorporates modular residential units arranged in a strategic manner that maximizes access to natural light and ventilation. The shaped terraces not only enhance the aesthetics of the structure but also provide residents with private outdoor spaces, promoting a connection to nature within an urban setting. This relationship to the environment is further supported by green roof systems that effectively address urban heat issues and help manage rainwater runoff, contributing to the ecological footprint of the building.
The use of materials in Tower Vista reflects a commitment to durability and environmental responsibility. Reinforced concrete forms the backbone of the structure, ensuring stability and longevity. The extensive use of glass in the facades allows for transparency and light, creating an inviting atmosphere while improving the building's energy performance. Wooden elements are strategically placed as shading devices, enhancing both the building’s aesthetic appeal and supporting passive solar functions. The integration of sustainable insulation materials serves to improve energy efficiency, making residential units more comfortable throughout the varying Melbourne climate.
Tower Vista stands out due to several unique design approaches. The hexagonal unit layout is particularly innovative, allowing for a fluid transition between indoor and outdoor spaces while optimizing views of the surrounding cityscape. This design choice also promotes social interaction by encouraging residents to engage with the shared outdoor areas. The flexibility of unit designs enables reconfiguration over time, catering to changing family dynamics and lifestyles, an essential aspect of contemporary urban living.
Communal spaces are integral to the overall project, thoughtfully designed to foster interaction among residents. These spaces not only serve as places for socialization but also cultivate a sense of community, inviting individuals to connect and collaborate. By integrating common areas with health and wellness facilities, Tower Vista promotes a holistic approach to urban living, prioritizing both physical and social well-being.
In essence, Tower Vista exemplifies a contemporary solution to the complexities of urban housing. It reflects an understanding of how architecture can positively influence community dynamics and individual quality of life. This project is a model for future developments seeking to address the dual challenges of affordability and sustainability in urban environments. For those interested in exploring the architectural plans, sections, designs, and ideas of this project further, reviewing the detailed presentations will provide valuable insights into the thoughtful considerations that shaped Tower Vista's development.























