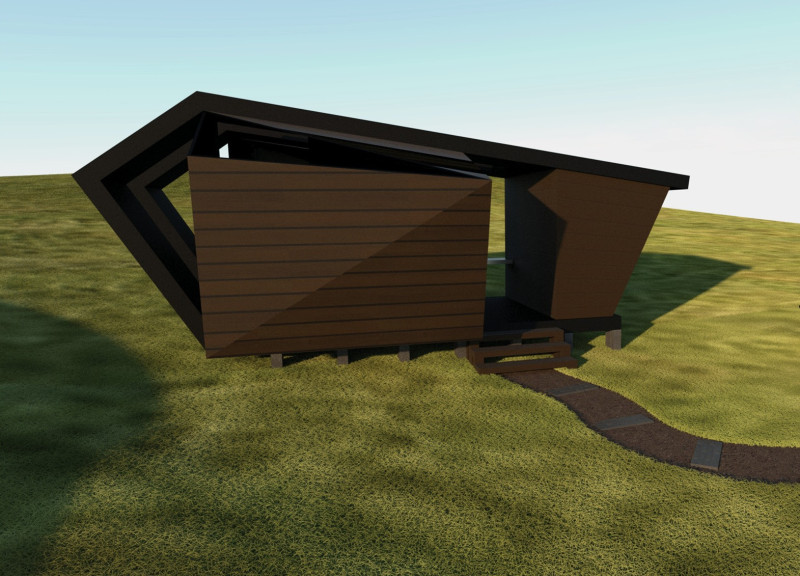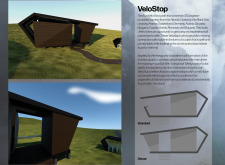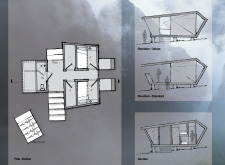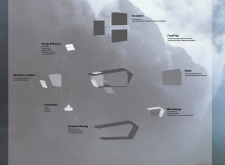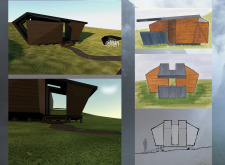5 key facts about this project
Unique Geometric Design Approach
The architectural design employs a distinctive hexagonal structure inspired by the geological form of smoky quartz. This approach not only creates visual interest but also embodies principles of balance and harmony. The angular geometry helps to optimize the volume of the space while allowing for efficient water runoff and energy management. The design integrates sustainable practices, such as the use of solar panels and natural ventilation, to minimize environmental impact. Combined with a focus on materiality, including wood, steel, and glass, VeloStop establishes a contemporary architectural language that respects its natural context.
Functional Spatial Organization
The internal layout of VeloStop is structured to accommodate the basic needs of cyclists. Key components include sleeping quarters, a preparation area, and restroom facilities. The careful arrangement of these spaces maximizes usability while maintaining comfort. Built-in furnishings minimize clutter and enhance efficiency, particularly in the compact sleeping quarters. Large windows strategically positioned throughout the structure promote natural light and ventilation, creating a welcoming atmosphere for users. The flexibility of having Standard and Deluxe models allows for variations in amenities, catering to a broader range of preferences.
The combination of innovative design, functional spaces, and sustainable practices makes VeloStop an exemplary model for future architectural projects aimed at serving outdoor communities. To investigate the design in greater detail, it is advisable to explore the architectural plans, architectural sections, and architectural ideas that elucidate the project’s overall vision and execution.


