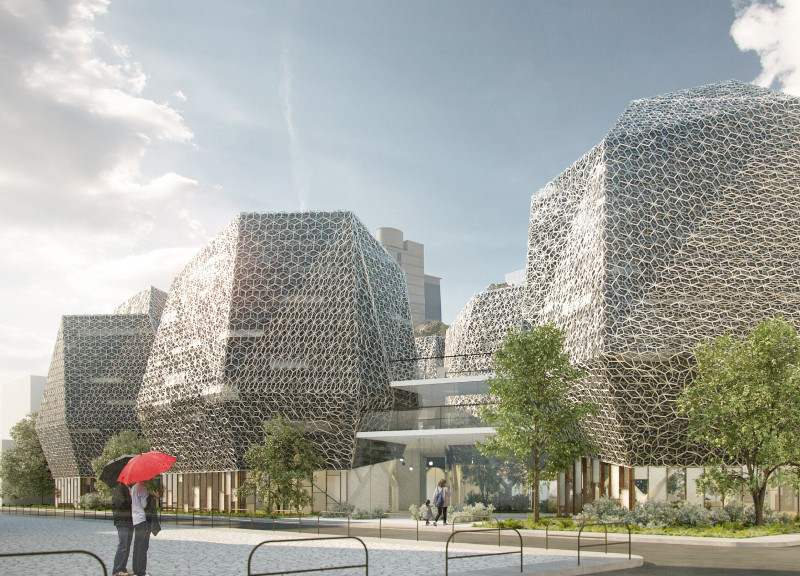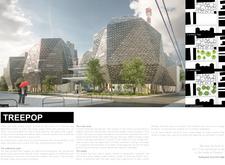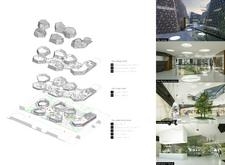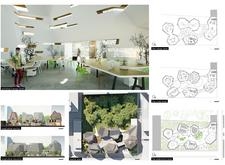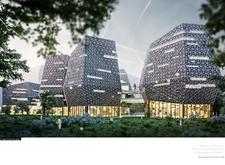5 key facts about this project
TreePop encompasses a multi-level structure designed to facilitate various activities and interactions. At its core, the project serves as a vibrant hub for creativity and collaboration, accommodating workshops, meeting spaces, and exhibition areas. The design encourages a harmonious flow between indoor and outdoor environments, with large glass panels that invite daylight and provide visual connections to the external landscape. The integration of natural elements into the design fosters a sense of well-being among users, aligning with biophilic design principles that aim to enhance the human experience.
One of the most significant aspects of TreePop is its innovative use of materials. The project employs reinforced concrete for structural integrity, while aluminium mesh provides a distinctive façade that adds visual complexity and allows for controlled shading. Additionally, the use of wood in interior spaces creates a warm and inviting atmosphere. Green roofs further enhance the project’s sustainability, contributing to insulation and promoting local biodiversity. Together, these materials play a critical role in shaping the architectural identity of the structure while maintaining a low environmental impact.
The project is articulated across three main levels, each designed with specific functions that encourage user interaction. The lower level serves as the backbone of the building, housing essential facilities such as exhibition halls, conference rooms, and an entry hall. This level is not only a foundational support for the structure but also acts as a central point for movement and communal gathering.
Moving upward, the mid-level of TreePop is dedicated to creative engagement, featuring studios and flexible workspaces that can adapt to various needs. This level is characterized by its spacious layout and abundance of natural light, enhancing the working environment and fostering creativity. Thoughtfully placed skylights illuminate these spaces, reinforcing the connection between the occupants and the natural world.
At the top level of the structure, the design prioritizes both privacy and collaboration through office spaces and a library. These areas are carefully planned to provide optimal views of the cityscape, creating an inspiring atmosphere conducive to focus and productivity. This upper level effectively crowns the building, demonstrating a commitment to thoughtful design and elevating the overall architectural expression of TreePop.
Unique to the project is its approach to community integration. The architectural design encourages interaction among users, fostering a sense of belonging and shared purpose. Spaces are designed to be flexible and adaptable, allowing for various configurations that can cater to different activities, from workshops to social events. This emphasis on community engagement is a distinguishing feature of TreePop, positioning it as a relevant model for contemporary architecture.
In summary, TreePop represents a successful balance between architecture and nature, showcasing functional spaces that promote collaboration and well-being. The thoughtful integration of materials and designs within the project aligns with modern sustainability practices, presenting a compelling narrative about the importance of designing with both the environment and the user experience in mind. For those interested in exploring the nuances of TreePop further, including detailed architectural plans, sections, and design concepts, a thorough review of the project's presentation is encouraged for deeper insights into its innovative architectural ideas.


