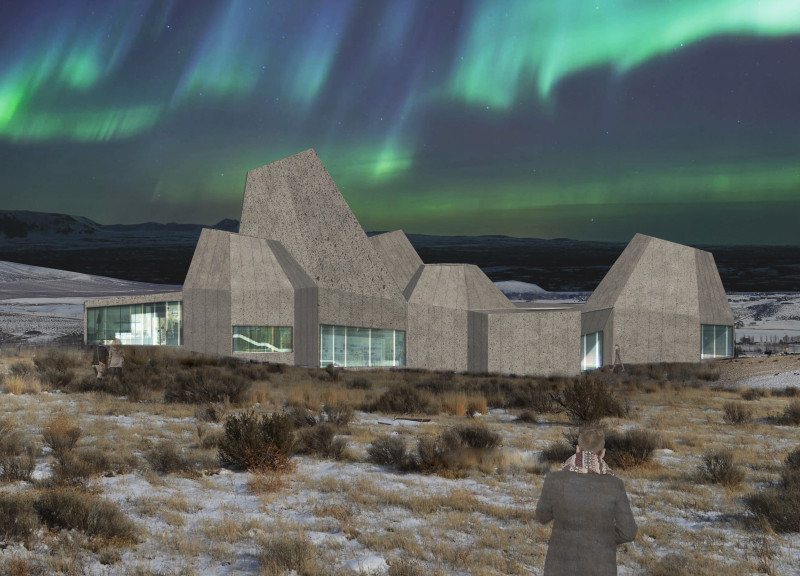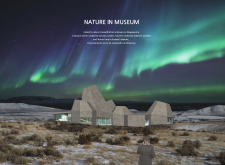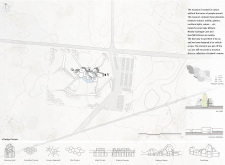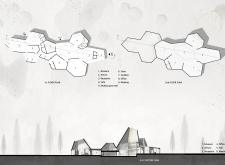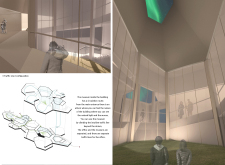5 key facts about this project
At its core, the museum represents a commitment to preserving the narrative of Iceland's geological timeline. The design evokes the natural phenomena that characterize the region, specifically drawing inspiration from the shapes and formations found in volcanic landscapes, such as the columnar joints that are formed from cooling lava. This architectural choice is not merely aesthetic; it underscores the museum’s educational purpose by showcasing Iceland’s natural processes and highlighting the importance of geological conservation.
Functionally, the "Nature in Museum" serves multiple roles. It is designed as an exhibition space to house educational displays about the local environment, exhibit historic artifacts, and engage visitors with interactive installations. Additionally, the museum accommodates public facilities such as a café and multipurpose halls, creating spaces that foster community interaction and learning. The design prioritizes visitor experience, guiding guests through a carefully curated journey that maximizes engagement with both the interior exhibits and the stunning exterior environment.
One of the notable aspects of this project is its unique approach to materiality and form. The architects have chosen to prominently feature concrete as the primary structural material, encapsulating strength and durability while seamlessly blending into the rugged Icelandic landscape. The use of glass further enhances the connection to the natural surroundings; large windows and skylights provide unobstructed views of the auroras, inviting the beauty of the night sky into the museum's space. Natural stone may also be incorporated into the facade, grounding the architecture in its geographical context and fostering a sense of belonging within the environment.
The morphological aspects of the museum reveal a fluid and organic design, characterized by forms that mimic the natural topography of Iceland. The structure features non-linear shapes and sloped roofs, resembling glacial formations that punctuate the landscape. This design approach encourages exploration, with pathways that guide visitors through the museum and a variety of exhibition spaces that adapt to changing needs. The internal organization supports a continuous flow, where outdoor views and natural light become integral components of the visitor experience.
The integration of circulation and accessibility also enhances the overall functionality of the project. Thoughtfully designed circulation routes allow for smooth transitions between different areas of the museum, ensuring visitors can navigate the space intuitively. This careful attention to movement ensures that the museum not only serves as a place of learning but also as an inviting environment that encourages exploration and curiosity.
The "Nature in Museum" project represents a paradigm shift in how architectural design can respond to natural landscapes, offering an immersive experience that celebrates Icelandic nature. Its thoughtful integration of materiality, form, and function serves to create a space that is both educational and inspiring. As you examine the project's architectural designs, plans, and sections, consider how each element contributes to the overarching narrative of connecting humanity with the earth. Explore the nuances of this project for a comprehensive understanding of its architectural ideas and design philosophy, which collectively aim to foster appreciation for the natural world within a museum setting.


