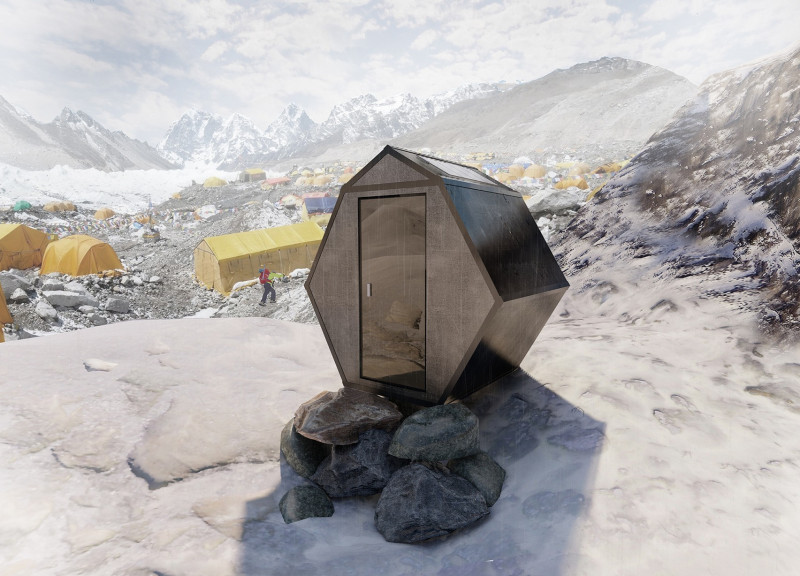5 key facts about this project
Sustainability and functionality are at the core of this project. The structure employs a hexagonal form, selected for its spatial efficiency and ease of assembly. This geometrical choice not only maximizes the internal area but also ensures structural stability against harsh winds and snowfall typical to the region. The exterior is fashioned from aluminum composite panels, providing a protective yet lightweight layer that can withstand environmental stresses.
The key innovation in this design is the integration of a composting toilet system, which minimizes waste and utilizes environmentally friendly practices essential in a sensitive area like Everest Base Camp. Solar panels incorporated into the roof provide renewable energy for lighting and water heating, further reducing the facility's environmental impact.
Material choices play a vital role in this project, featuring a metal frame for structural strength and pressure-treated plywood for interior finishes. This selection emphasizes durability while maintaining a degree of warmth and comfort for users. The transparent door offers engaged views of the surrounding landscape, allowing climbers to appreciate the majestic setting without compromising privacy.
The Everest Base Camp Toilet distinguishes itself from other sanitation projects through its commitment to ecological sustainability and user experience. The design promotes hygiene while respecting the unique challenges of high-altitude construction. Its ability to blend seamlessly with the natural environment, alongside innovative waste management practices, sets a new standard for sanitation in remote regions.
The project also takes into account logistical challenges specific to its location. The design facilitates straightforward transport and assembly in a rugged landscape where accessibility is limited. Attention to detail in architectural planning ensures that the facility will withstand the rigors of its environment while serving the community effectively.
To explore and appreciate the full extent of the design, including architectural plans, sections, and additional architectural ideas, the presentation of the Everest Base Camp Toilet provides more detailed insights into its thoughtful design and implementation.























