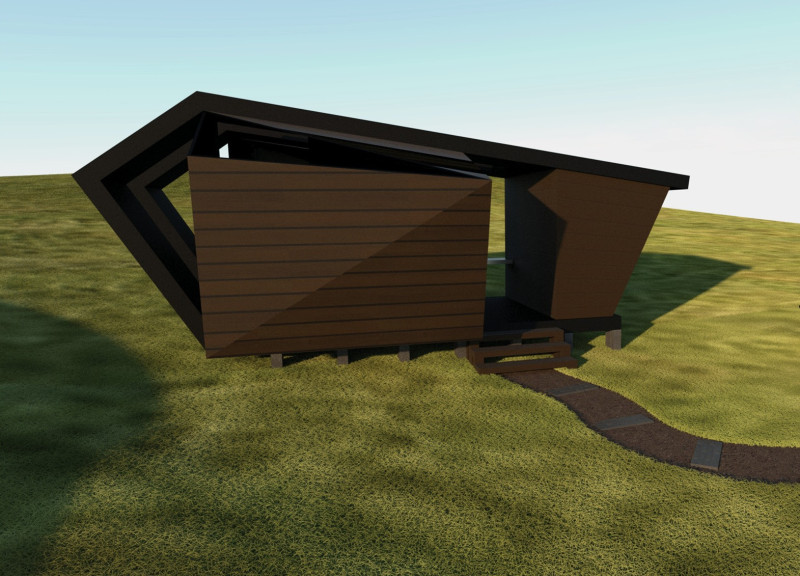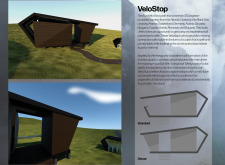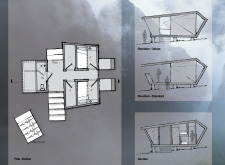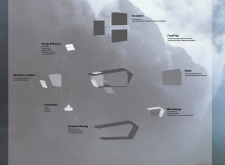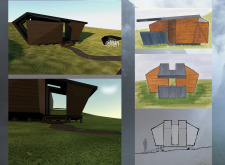5 key facts about this project
At its core, VeloStop is designed to provide cyclists a safe and serene refuge amid their journeys. The architectural concept draws inspiration from the natural world, specifically the geometric forms found in geological structures, such as the hexagonal crystallization of smoky quartz. This design approach promotes a harmonious connection between the built environment and its surroundings, reflecting a commitment to sustainability and environmental consciousness. VeloStop is not merely a shelter; it is a place where cyclists can refresh and recharge, reinforcing the significance of well-designed spaces in enhancing the overall travel experience.
The architectural layout is characterized by its innovative massing and spatial configuration. The project offers two primary configurations: the Standard and the Deluxe options, catering to different needs. Each configuration is planned with careful attention to spatial efficiency, ensuring that every area is utilized effectively without compromising comfort. The Standard configuration meets basic needs, while the Deluxe option includes enhanced amenities such as a dedicated shower compartment, demonstrating a meaningful understanding of user preferences.
VeloStop’s design incorporates essential functional zones that facilitate user interaction and independence. Inside, cyclists will find private sleeping quarters and communal spaces, where they can engage with fellow travelers. The layout minimizes barriers to movement, encouraging easy navigation throughout the facility. A significant design consideration is the provision of shared areas that foster social gathering, effectively transforming VeloStop into a hub that connects individuals beyond just their cycling experiences.
The exterior of the building is equally engaging and functional, with accommodations made for secure bike storage. This careful attention to cyclists’ needs reinforces the project's purpose of creating a welcoming environment that prioritizes both security and convenience. The incorporation of natural materials, such as wood and metal, complements the overall aesthetic while ensuring durability and maintenance of the structure.
Further distinguishing this project is its commitment to environmental sustainability. VeloStop incorporates green technologies such as solar panels and rainwater management systems, underscoring a modern approach that prioritizes energy efficiency and ecological responsibility. This design philosophy goes hand-in-hand with the broader objectives of enhancing the cycling infrastructure and promoting a lifestyle aligned with sustainable practices.
Uniquely, VeloStop blurs the line between architecture and nature, offering a visually cohesive experience that respects the landscape while fulfilling the practical demands of biking enthusiasts. Its geometric forms resonate with natural patterns, creating a structure that is not only functional but also aesthetically engaging. The thoughtful integration of communal and private spaces invites exploration and interaction, thereby enriching the user experience.
For those interested in delving deeper into this architectural project, exploring the architectural plans, architectural sections, and architectural designs will offer additional insights into the unique design approaches and functional aspects of VeloStop. This project exemplifies a dedicated effort to enhance the cycling experience through architecture that is both user-oriented and environmentally sensitive. Engaging with the details of VeloStop provides a comprehensive appreciation of its purpose and the thoughtful considerations that underlie this innovative design.


