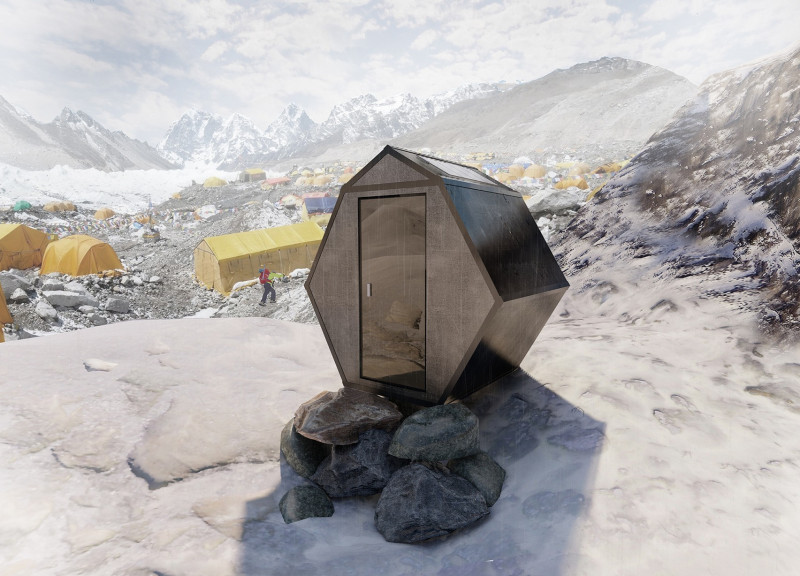5 key facts about this project
This architectural endeavor represents more than just a restroom facility; it is a commitment to enhancing the experience of those who visit this iconic site while promoting responsible environmental stewardship. The design integrates innovative ideas and materials that withstand the harsh climatic conditions, emphasizing the importance of durability and usability in high-altitude settings. By making sanitary facilities available, the project contributes to a healthier, more sustainable environment, addressing both the immediate needs of visitors and the long-term ecological implications of human activity in this sensitive area.
The primary function of the Everest Base Camp Toilet is to provide a hygienic and accessible space for users to meet their basic needs. However, the design goes beyond mere utility. The structure is composed of a robust metal frame that ensures stability against strong winds and snowfall, essential features for a building located at an altitude where weather conditions can be unpredictable. This sturdy framework is complemented by aluminum composite panels that serve as the cladding, offering both insulation and durability while maintaining a lightweight profile that eases transportation and assembly.
In terms of layout, the toilet facility is designed with user experience in mind, accommodating the requirements of various users while keeping in mind limited space at the base camp. Attention to detail is evident in the interior configuration, which includes essential sanitation facilities such as toilets and washing areas, arranged to ensure privacy and comfort. The integration of features such as treated wood accents not only enhances aesthetic appeal but also adds warmth to the otherwise stark environment, creating a welcoming atmosphere for users.
One of the more distinctive aspects of this project is its emphasis on sustainability. By incorporating solar panels into the roof design, the structure achieves a degree of energy independence, allowing it to harness renewable energy for lighting and water heating. This innovation minimizes reliance on traditional power sources and underscores the project's commitment to environmentally responsible design principles, which are critical given the ecological sensitivity of the Everest region.
The architectural design uniquely reflects the organic forms of snowflakes, which inform both the overall shape of the structure and its strategic placement within the landscape. The use of a hexagonal configuration not only contributes to structural integrity but also creates an engaging visual that aligns harmoniously with the surrounding environment. The building's transparent door facilitates natural light within the facility while offering sweeping views, allowing users to connect with the breathtaking landscape—a feature that enhances the overall experience of visiting the base camp.
Overall, the Everest Base Camp Toilet project serves as a model for architectural solutions in extreme environments, illustrating how design can enhance functionality while simultaneously respecting the surrounding context. The thoughtful selection of materials, innovative energy solutions, and user-centric design approach are testaments to the project's dedication to both functionality and ecological sensitivity. This project highlights the potential of architecture to address pressing needs while fostering a deeper connection between human activities and nature.
For those interested in exploring the intricacies of this project further, including architectural plans, sections, designs, and the underlying ideas, a detailed presentation is available that offers deeper insights into its innovative solutions and design rationale. Engage with this project to better appreciate how architecture can thoughtfully intertwine with the environment, particularly in the most challenging contexts.























