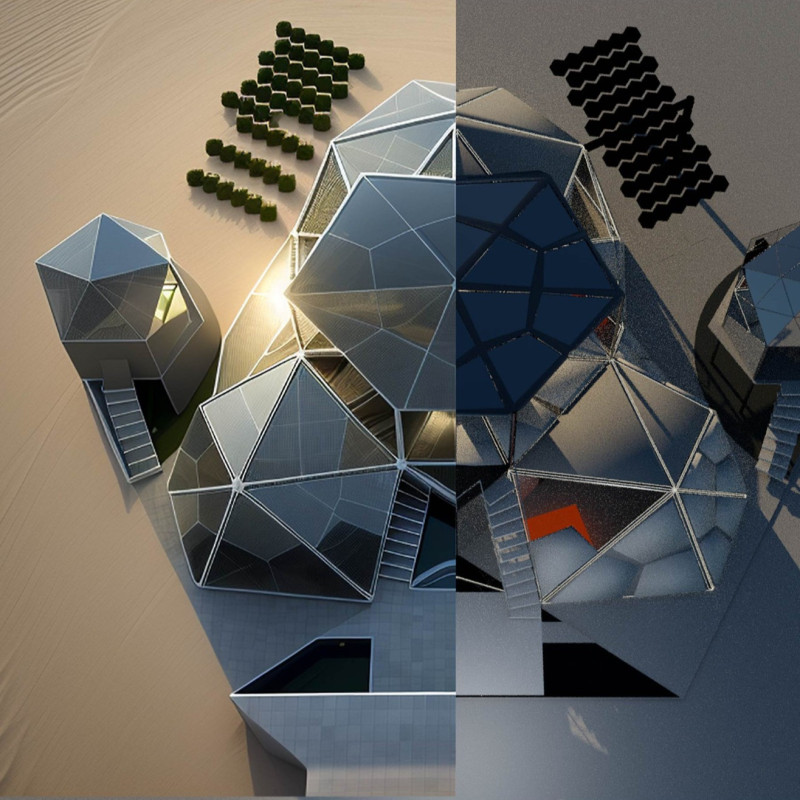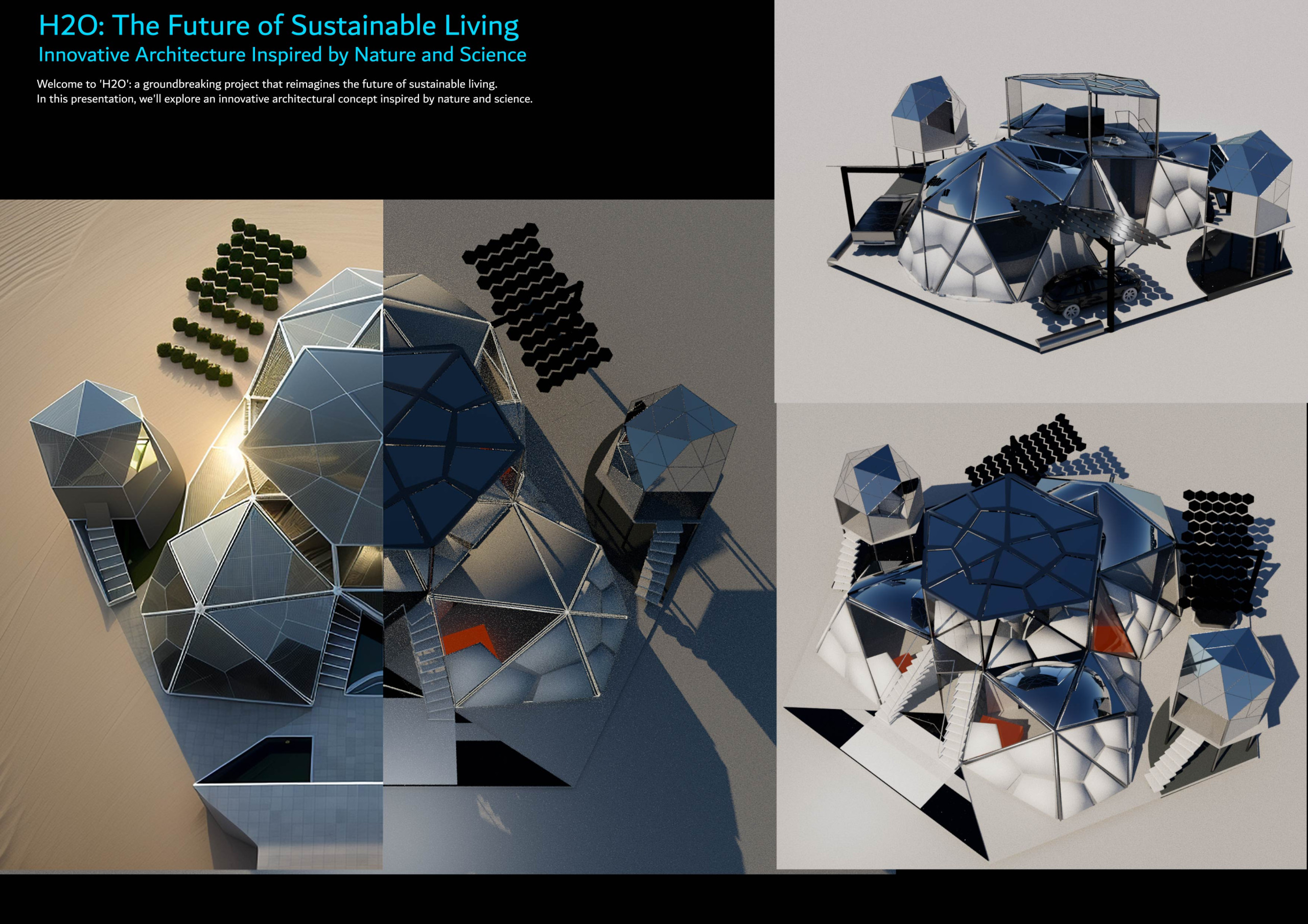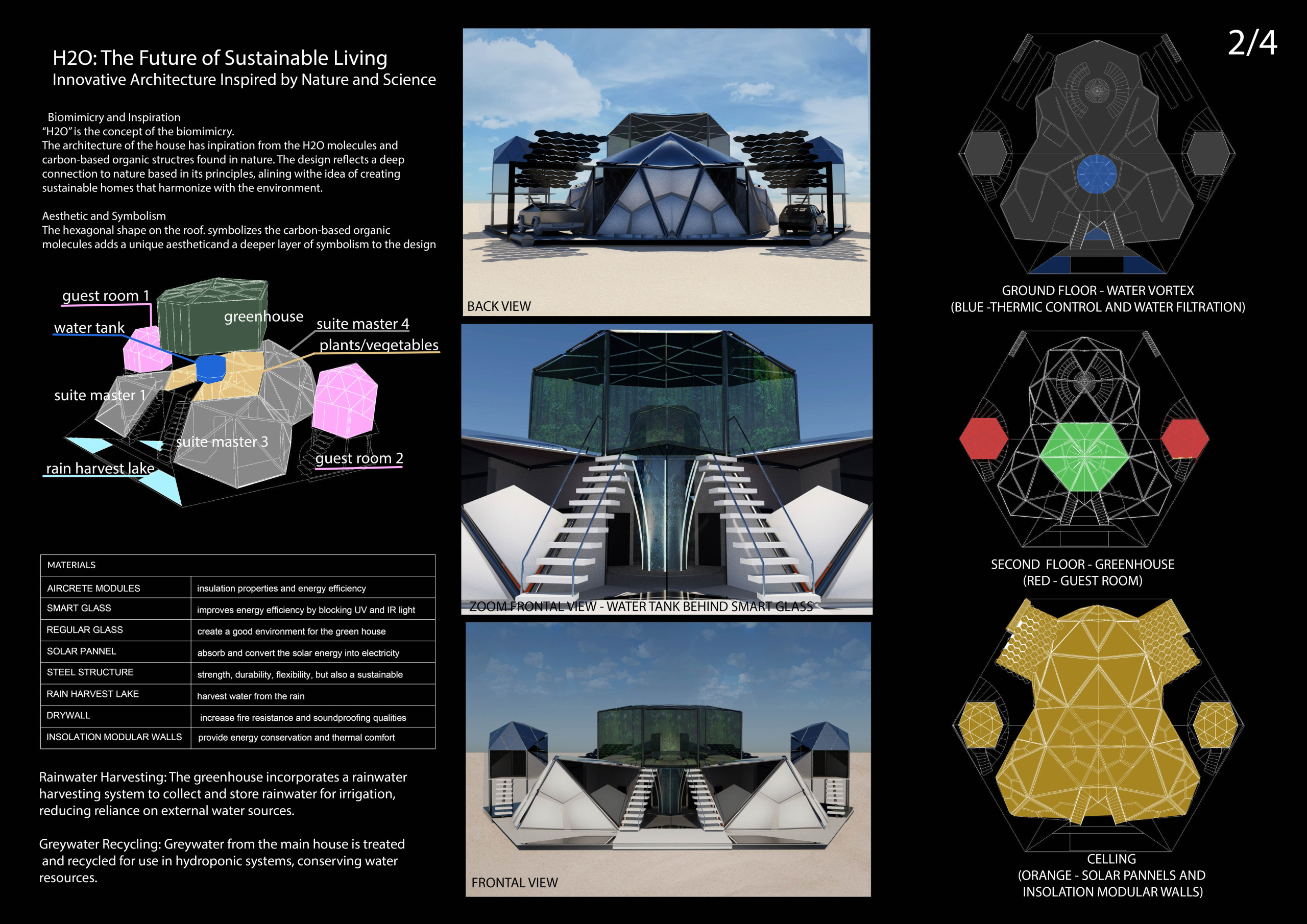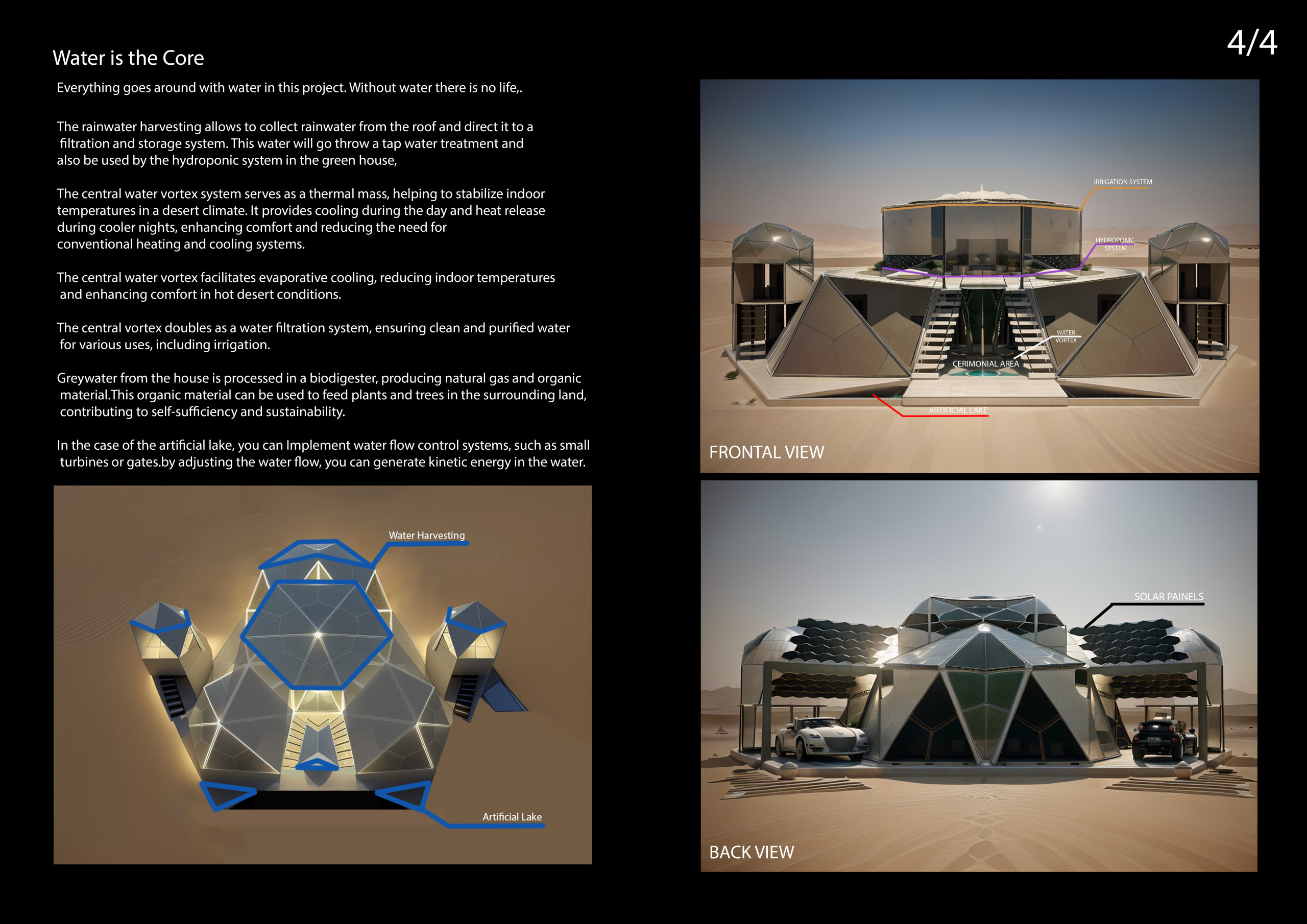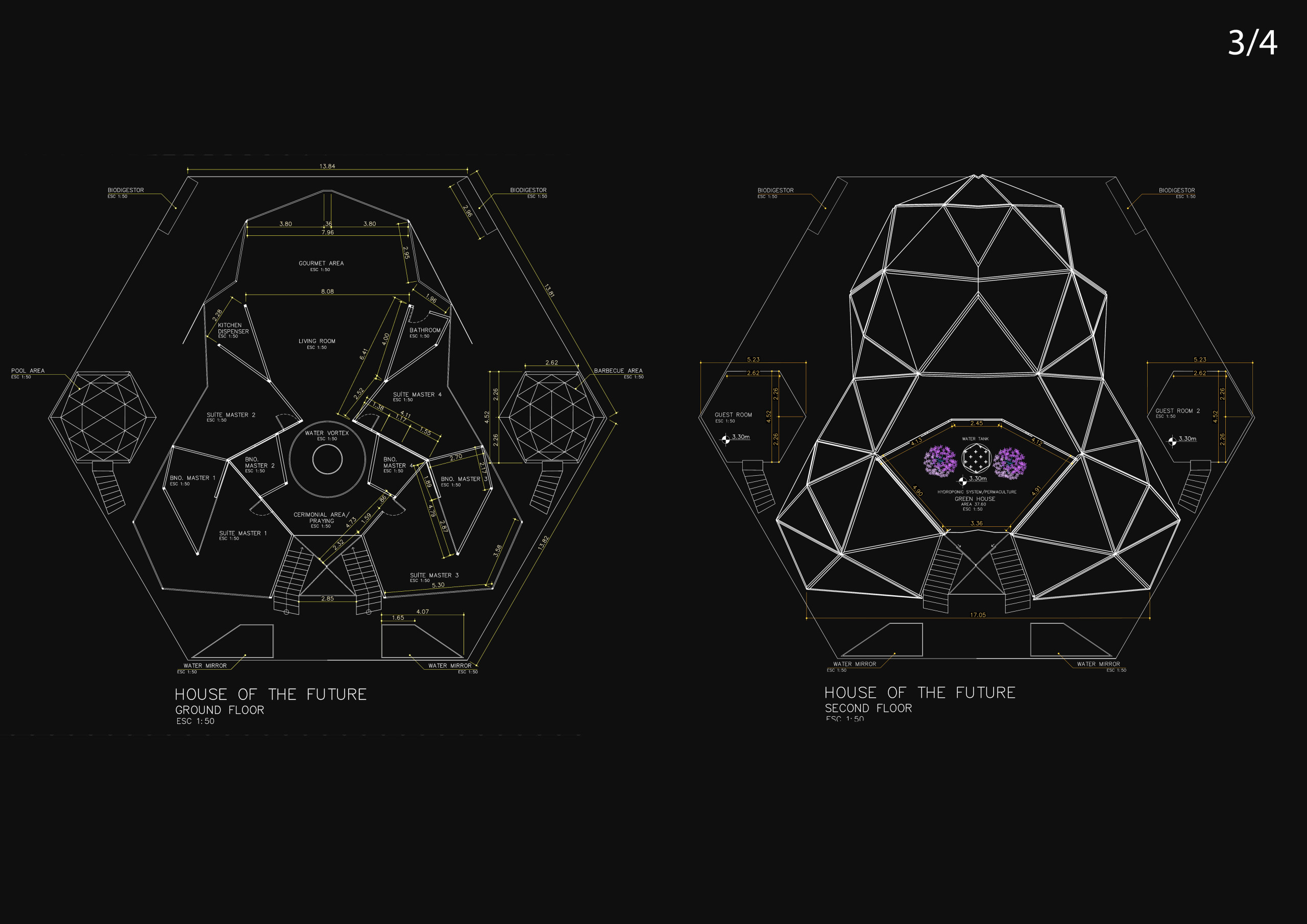5 key facts about this project
At its essence, the H2O project embodies the philosophy of sustainability, focusing on how architectural forms can both reflect and serve the needs of their surroundings. By employing biomimicry, the design draws inspiration from natural systems and shapes, such as the hexagonal patterns found in water molecules. This choice of form not only enhances the aesthetic quality of the structure but also aligns with scientific principles that underpin the natural world. It signals a shift in architectural thought toward designs that prioritize ecological integrity and operational efficiency.
Central to the project’s function is its spatial organization, featuring interconnected units that promote a sense of community while providing private and communal spaces. The master suites are designed for comfort and solitude, while additional guest suites accommodate family or community members, reflecting a growing emphasis on multi-generational living. The inclusion of a greenhouse area introduces the concept of food sustainability by integrating hydroponics and smart technologies, allowing residents to grow their food in a resource-efficient manner. This feature not only supports self-sufficiency but also invites occupants to engage with sustainable practices.
A defining aspect of the H2O project is its innovative water management system, including a central water vortex that plays a dual role in the design. Not only does this architectural feature contribute to the thermal regulation of indoor spaces—acting as a natural cooling element—it also serves as a filtration system that ensures clean water for various uses. This approach demonstrates a comprehensive understanding of the importance of water, emphasizing its role not just as a resource, but as a central element of life that deserves careful management.
The project utilizes a range of materials that enhance both functionality and sustainability. Aircrete modules are employed for their lightweight and insulating properties, while smart glass significantly reduces energy consumption by blocking harmful UV and infrared light. Regular glass is carefully utilized in the greenhouse, allowing sunlight to nourish plants without compromising energy efficiency. The use of solar panels further underscores the project’s commitment to renewable energy, providing an independent source of power.
The incorporation of steel as a structural element adds durability and sustainability to the design, while the integration of a rain harvest lake demonstrates proactive water collection methods. Additionally, the use of drywall offers fire resistance and soundproofing attributes, further contributing to occupant comfort. The architectural emphasis on insulation modular walls helps to maintain an energy-efficient environment throughout the home.
The greywater recycling system within the H2O project exemplifies an understanding of sustainable resource management. Greywater is treated in a biodigester, converting waste into both natural gas and organic compost. This process not only minimizes waste but fosters an environment where residents can engage in circular living practices, allowing them to utilize resources in a more thoughtful and sustainable manner.
Unique to this architectural design is its approach to community engagement through dedicated ceremonial areas, encouraging social interaction among residents. By creating spaces where people can gather, share, and celebrate communal ties, the project reinforces the notion that architecture can foster relationships that strengthen community bonds.
Overall, the H2O project exemplifies a modern architectural approach that champions sustainability through thoughtful design. Its unique elements and innovative solutions showcase how architecture can respond to environmental challenges while enhancing the quality of living. For those interested in exploring the full scope of this project, including architectural plans, sections, designs, and ideas, a deeper dive into its presentation is highly encouraged. Doing so will offer valuable insights into a design that is not merely about creating spaces but about creating a meaningful, sustainable way of living.


 Vinicius Santana De Medeiros Luz
Vinicius Santana De Medeiros Luz 