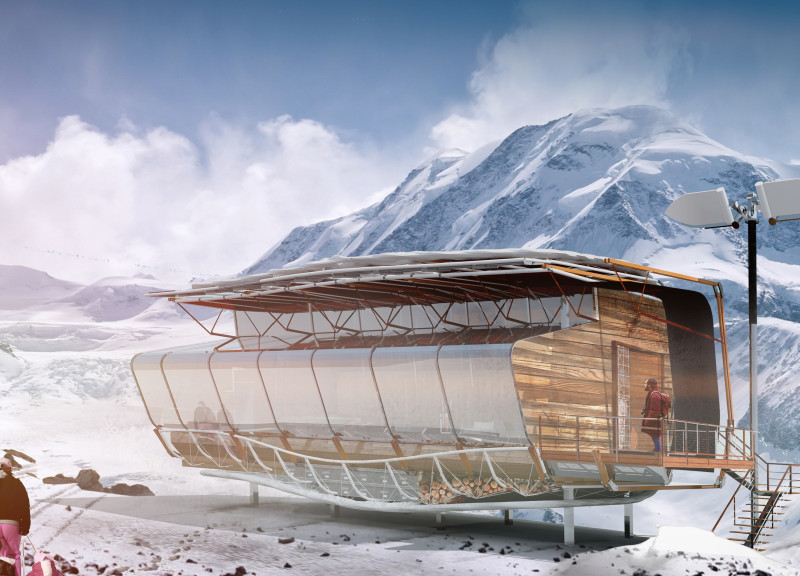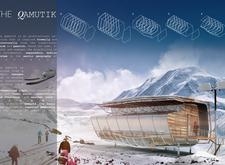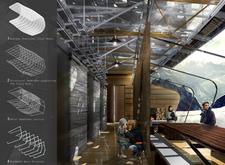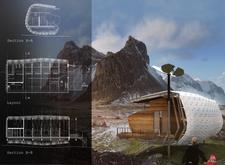5 key facts about this project
Functionally, The Qamutik serves as a flexible dwelling designed to accommodate varying occupancy needs. Its unique modular design allows for the structure to be expanded or contracted, depending on the number of occupants and their individual requirements. This adaptability is a key feature that makes the project relevant in a world where housing needs can fluctuate due to life circumstances or environmental conditions. The architectural layout emphasizes a blend of communal and private spaces, fostering interaction among inhabitants while also providing areas for solitude.
The design incorporates a hexagonal form that has been manipulated through mathematical principles, allowing it to efficiently respond to the site and climatic conditions. This geometric foundation ensures that the structure is both visually appealing and functionally effective, facilitating natural ventilation and optimal thermal performance. The building's skin, constructed of weather-resistant vinyl mesh, plays a vital role in protecting the inhabitants from harsh weather while allowing for visibility and connection to the stunning Icelandic landscape.
The materials chosen for The Qamutik further amplify its efficiency and sustainability. High-performance materials, including a structural membrane and a metal lattice, provide necessary support and stability, while high-efficiency glass enhances natural light penetration and thermal regulation. The integration of renewable energy technologies such as solar panels and a wind turbine marks a commitment to self-sufficiency, enabling the residents to use clean energy and reduce dependence on conventional power sources. Additionally, the use of wood for interior finishes evokes warmth and comfort, ensuring that the interiors foster a sense of home.
A hallmark of The Qamutik’s design is its consideration of the local climate. The structure is equipped with features that allow for passive solar heating and cross-ventilation, ensuring that it remains comfortable throughout the various seasons. The architectural design successfully navigates the challenges posed by cold weather, with effective insulation and thermal strategies implemented to maintain an agreeable internal environment.
The Qamutik project represents a merging of cultural narratives and innovative architectural solutions. It stands as an embodiment of the importance of integrating local traditions with modern design practices, creating a space that not only serves its occupants but also respects the environmental context. Every aspect of this project—from its modular approach to its material selections—reinforces a commitment to sustainability and adaptability.
For those interested in a deeper understanding of the architectural planning and comprehensive design strategies employed in The Qamutik, an exploration of its architectural plans, sections, and ideas is highly encouraged. Such elements provide valuable insights into the meticulous thought processes behind this project, illustrating how architecture can be both functional and reflective of cultural heritage. Engaging with the project’s presentation offers a unique opportunity to appreciate the nuances of its design and the visionary thinking that guided its development.


























