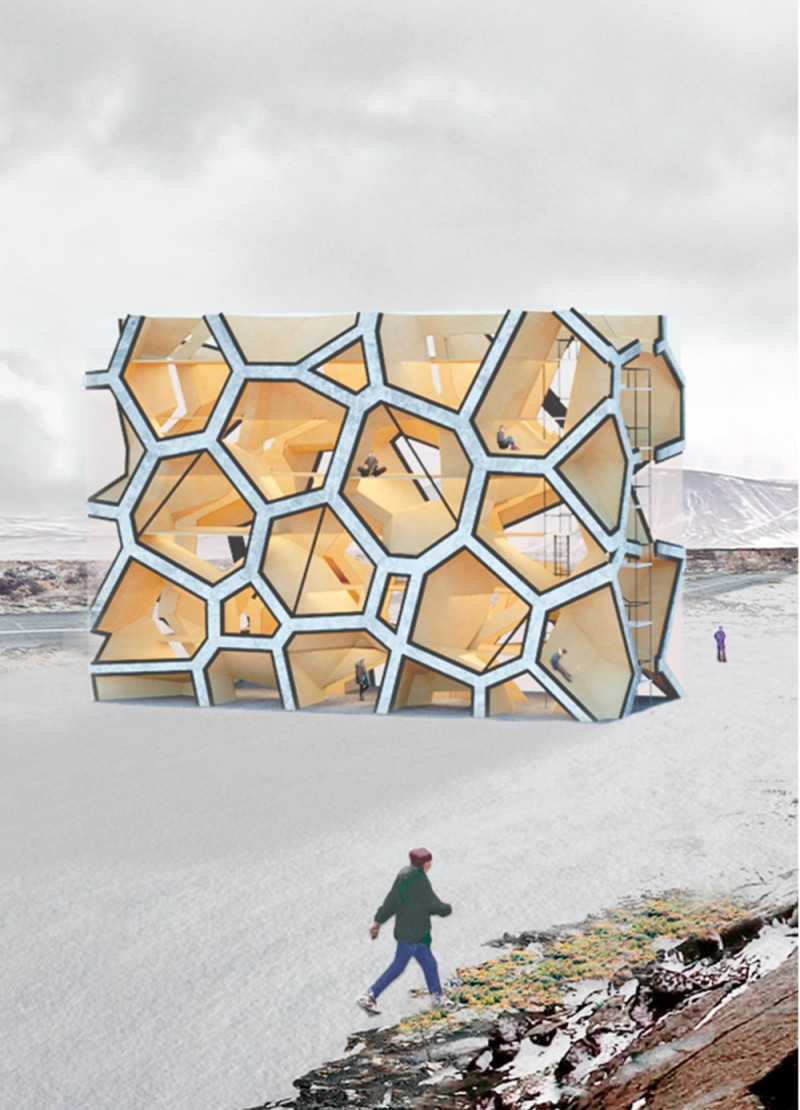5 key facts about this project
As a multifunctional facility, the Iceland Cave Tower serves multiple purposes, catering to both local and international visitors. It includes areas such as a café, exhibition spaces, and observation platforms, designed to facilitate various activities while promoting social interaction. This design reflects a growing trend in architecture where community engagement and visitor experience are prioritized, allowing the space to function as both a tourist attraction and a cultural gathering point.
The conception of the Iceland Cave Tower draws heavily from local mythology and the natural context. Its unique form, characterized by a series of hexagonal, honeycomb-like panels, resonates with the organic shapes found in the surrounding landscape. This geometric configuration not only serves aesthetic purposes but also promotes spatial diversity and encourages curiosity among visitors. The irregular hexagons are used creatively to create openings for windows and terraces, which enhances the structure's interaction with light and the external landscape.
Materials used in this project play a crucial role in the overall design. The predominant use of galvanized steel provides structural support while allowing for expansive openings that invite natural light into the interior spaces. Laminated wood accents bring warmth and an organic feel, contrasting effectively with the cold metallic elements. Concrete serves as the foundation, selected for its durability in response to Iceland's challenging weather conditions. Finally, glass is thoughtfully incorporated to enhance visibility, offering panoramic views of the dramatic landscape and fostering a connection between the building's interior and the exterior surroundings.
The ground floor is a focal point of the design, prioritizing accessibility and interaction. Visitors are welcomed into a vibrant space dedicated to social activities, with the café positioned as a communal hub that encourages people to gather and engage. The vertical circulation is managed through a central staircase, which is designed not only for functionality but also as a sculptural element that enhances the building’s aesthetic. It connects the various levels efficiently while showcasing the architectural intention behind the space.
One notable aspect of the Iceland Cave Tower is the incorporation of unique features such as climbing walls and slides, which invite physical engagement and exploration. These elements blur the boundaries between the structure and outdoor activities, enriching the visitor experience and encouraging active participation in the surrounding natural environment.
Environmental considerations are also at the forefront of this architectural design. A rainwater collection system captures essential resources to be utilized throughout the building, promoting sustainability within the design. The careful modulation of lighting through the building's orientation and window placements fosters an atmosphere that adapts to Iceland's dynamic weather patterns.
The architectural approach taken in the Iceland Cave Tower is indicative of a broader trend towards creating structures that resonate with their locale while serving community needs. This project intriguingly illustrates how thoughtful design can respond not only to functional requirements but also to cultural narratives and environmental contexts. The careful selection of materials and innovative design solutions present in this project offer insights into contemporary architectural ideas that seek to bridge human experience with nature.
For those interested in exploring the finer details of this project, including architectural plans, sections, and design features, a closer examination is encouraged. Engaging with the comprehensive presentation of the Iceland Cave Tower will provide a deeper understanding of its architectural significance and the methodologies applied in its design.






















