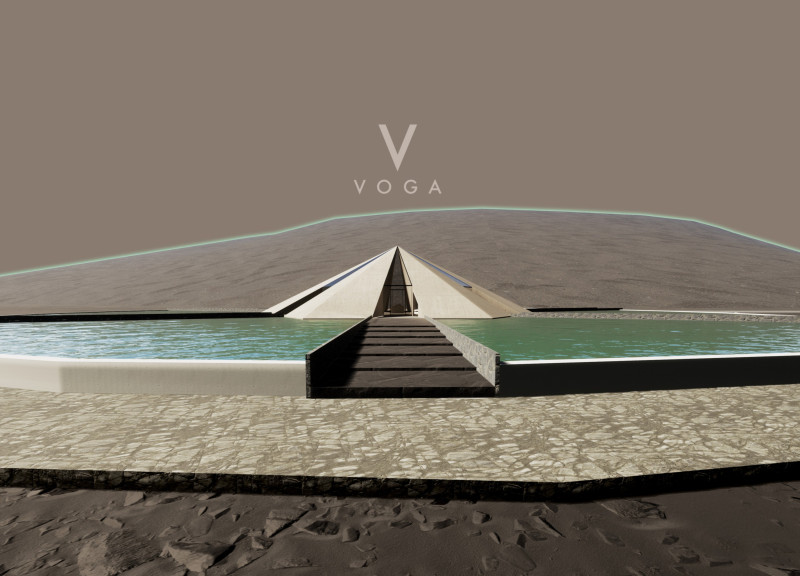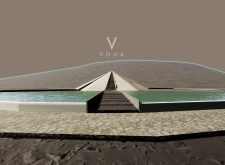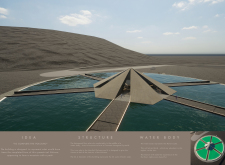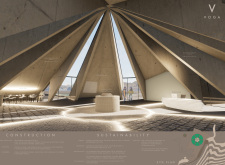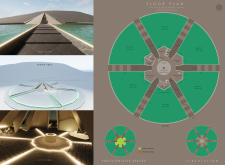5 key facts about this project
VOGA is an architectural design project situated in close proximity to the Hvítárgljúfur canyon in Iceland. This project aims to create a structure that integrates seamlessly with the volcanic landscape, symbolizing the completion of a volcanic formation. It serves as an experiential space for visitors, enabling them to engage with the surrounding natural environment while providing essential services such as exhibition areas and visitor amenities.
The architectural concept of VOGA revolves around the metaphor of a volcano, with the building design taking on a hexagonal shape reminiscent of natural geological formations. This unique design approach allows the structure to optimize views of the surrounding landscape and maximize natural light within the interior spaces. The central courtyard of the building is a focal point, mirroring the nearby Mývatn Lake, which encourages a seamless connection between indoor and outdoor experiences.
Unique aspects of the VOGA project include its innovative use of materials and emphasis on sustainability. The structure predominantly employs reinforced concrete to provide stability and durability. The extensive use of glass in double-glazed laminated units enhances energy efficiency while allowing for vast, natural light exposure. Furthermore, locally sourced gravel and stone flooring contribute to the project’s environmental consciousness. VOGA implements renewable energy strategies, including geothermal energy, thereby minimizing its ecological footprint. Water management systems are designed to collect and utilize rainwater effectively while supporting the microhabitat around the site.
The architectural layout features clearly defined public and private spaces, promoting efficient circulation within the building. Public areas include exhibition spaces and amenities that facilitate visitor engagement, while private zones accommodate operational functions. This deliberate spatial configuration ensures a flow that enhances visitor experience and interaction with both the architecture and its natural surroundings.
For additional insights into the design and execution of the VOGA project, readers are encouraged to explore the architectural plans, architectural sections, architectural designs, and architectural ideas that elaborate on its innovative features and functions.


