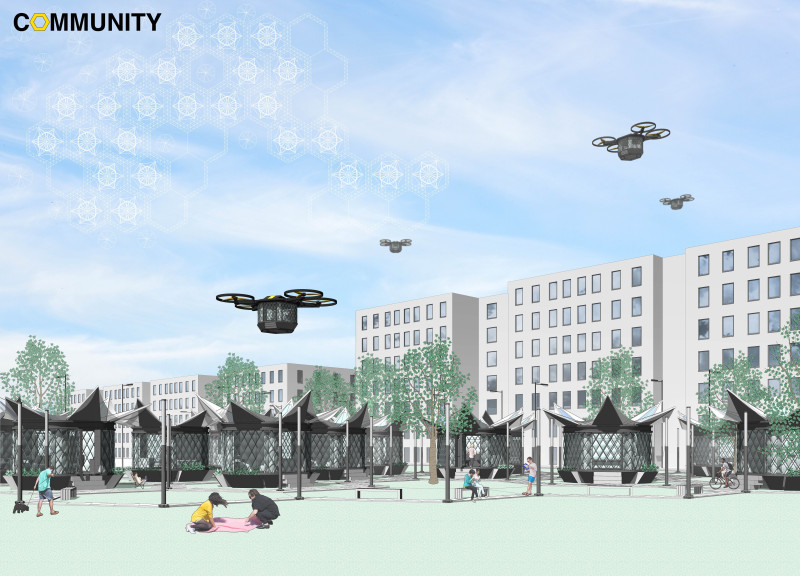5 key facts about this project
At its core, the Drobee project symbolizes the evolving nature of urban habitation, where mobility and digital connectivity play crucial roles. The Hive serves multiple purposes, acting as a place to live, work, and socialize. Its design emphasizes adaptability, allowing for various configurations that respond to the dynamic needs of its inhabitants. The exceptional spatial arrangement maximizes the use of limited square footage while ensuring an inviting atmosphere.
The Hive’s architectural layout features an innovative hexagonal shape, a decision that enhances space efficiency and functionality. This geometric design facilitates an open plan that incorporates large windows and transparent materials, inviting natural light and fostering a connection with the outside environment. This interaction is essential in promoting well-being and creating an inviting interior space. Additionally, the inclusion of flexible partitions allows residents to customize their living experience, making it suitable for different activities throughout the day.
In terms of materials, the Drobee project prioritizes sustainability without sacrificing aesthetics. The use of glass in the façade not only provides an expansive view but also reflects a commitment to transparency and modern design. Timber, selected for its warmth and environmental benefits, details the interior spaces, creating a balance between modernity and comfort. Complementing these materials are roofing solutions made from lightweight polyvinyl chloride and aluminum, ensuring durability and ease of transport.
The Hive is outfitted with innovative systems designed to meet the ecological and functional needs of its residents. The energy generation and management system, powered by solar panels located on the roof, is central to the Hive’s sustainability ethos. Furthermore, comprehensive water management strategies, including rainwater harvesting and greywater recycling, are integrated into the design, showcasing an advanced approach to resource management in urban settings. The project also incorporates micro-farming elements, enabling residents to cultivate their own fruits and vegetables, which aligns well with the growing trend of urban agriculture.
Community engagement is a fundamental aspect of the Drobee project, where the Hive is envisioned as part of a larger network of similar units, fostering social interactions among residents. Shared spaces designed for gathering enhance communal living by encouraging collaboration and relationships among neighbors. By promoting these social interactions, the project addresses the growing need for community and connection in an increasingly isolated urban life.
What sets the Drobee project apart is its holistic approach to living, where mobility is seamlessly integrated into everyday life. The design not only meets the demands of a contemporary lifestyle but also encourages a shift in how individuals relate to their living spaces and the community. The innovative use of drones for transportation further exemplifies a forward-thinking perspective, making the Hive adaptable to different locations without compromising comfort or functionality.
For those looking to explore the architectural aspects of this project in greater detail, it is recommended to review the associated architectural plans, architectural sections, and architectural designs. These elements provide an in-depth understanding of the design’s intentions and the architectural ideas that underpin the Drobee project. This exploration can offer valuable insights into a model of living that is increasingly relevant in today’s rapidly changing urban landscapes. Discover the potential of modern design with the Drobee project and consider how it reimagines the future of urban living.


























