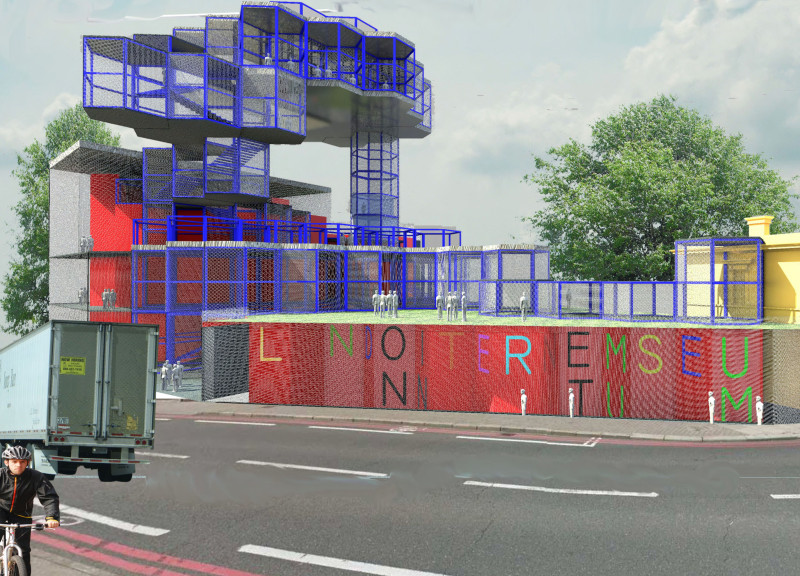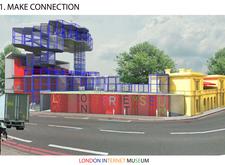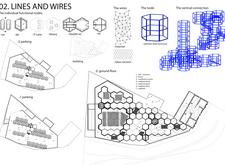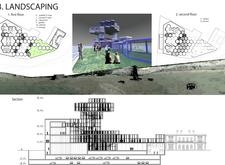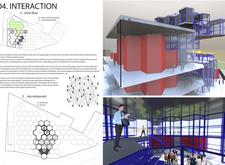5 key facts about this project
The architectural design features a series of hexagonal modules, which reflect the interconnectedness inherent in digital networks. These modules serve as both functional spaces for exhibitions and as dynamic gathering areas that encourage collaboration and engagement among visitors. The choice of form is intentional, allowing the building to resonate with themes of connectivity while also creating visually engaging spaces that invite exploration. The orientation of the building takes into consideration the views of the Thames, which adds a layer of connection to London's rich history and vibrant contemporary life.
Materiality plays a crucial role in this project, with a thoughtful selection of elements that enhance both the aesthetic and functional qualities of the museum. Painted steel serves as a primary structural component, offering durability while simultaneously providing a colorful visual appeal that resonates with the modern context of the museum's subject matter. Extensive use of glass facilitates transparency, creating a seamless transition between the interior and exterior spaces that encourages visitors to engage with the surroundings. In addition, colorful panels add a lively atmosphere, making the museum an inviting destination for a diverse audience.
Landscaping is intricately woven into the design, with outdoor spaces designed not just for aesthetics but as extensions of the museum's program. These green areas utilize the same hexagonal patterns found in the building, reinforcing the project's core concepts while providing public spaces for interaction. This design approach broadens the functional capacities of the museum, allowing it to serve as a community hub that fosters social interaction and learning outside the traditional confines of a museum environment.
The internal organization of the museum includes creative exhibition spaces that can adapt to various displays and formats, ensuring flexibility in the programs offered. These areas are complemented by dedicated community rooms, cafes, and libraries, all designed with accessibility in mind. This emphasizes the museum's mission to promote digital literacy and cultural appreciation, inviting visitors of all ages and backgrounds to explore the intricacies of the digital realm.
Unique design approaches in this project are evident in how architectural language reflects the subject matter of the museum. The use of hexagons is not merely a formal choice but a conceptual underpinning that connects the architecture with the thematic focus on technology and the internet. The integration of natural light through expansive glass surfaces underscores the importance of openness and accessibility, enhancing the visitor experience.
As architects and designers continue to explore contemporary challenges, the London Internet Museum serves as an important case study in how architecture can respond to societal needs while also reflecting current trends in technology and culture. Its careful balance of form, function, and interaction paves the way for future architectural designs that prioritize community and engagement. Readers interested in a deeper dive into this project are encouraged to explore the architectural plans, sections, and designs to gain further insights into the innovative ideas that underpin this compelling project.


