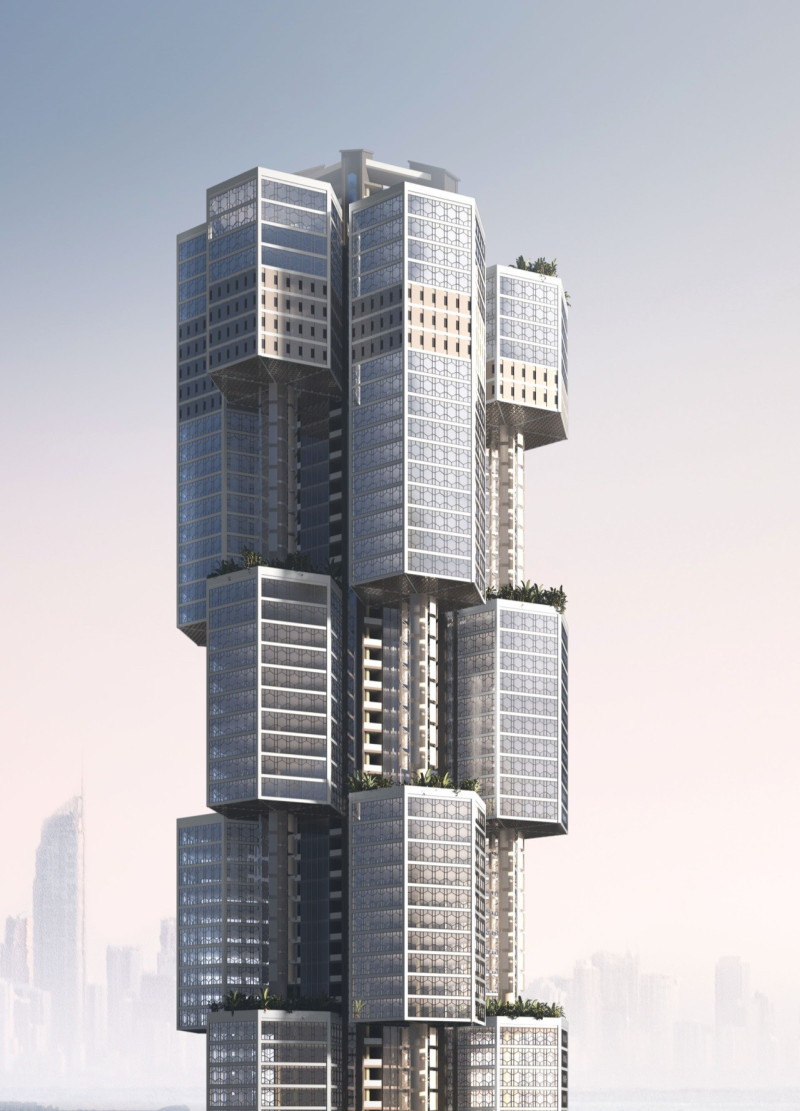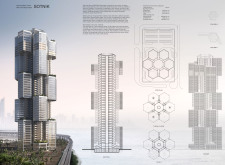5 key facts about this project
Unique Modular Design Approach
The Sotnik Skyscraper's modular design utilizes hexagonal forms to create adaptable spaces that can serve multiple functions. This unique configuration allows for varied floor plans, accommodating different organizational and residential needs. The design intentionally focuses on maximizing natural light through the extensive use of glass façades, resulting in reduced energy consumption and enhanced occupant comfort. Each residential floor contains strategically placed sky gardens that not only provide outdoor space but also contribute to the building's ecological footprint by enhancing air quality and promoting biodiversity. These terraces serve as communal spaces, encouraging interaction among occupants in an increasingly isolated urban landscape.
Sustainability Features
The project's commitment to sustainability is evident in several design elements. The façade consists of a high-performance material system that regulates thermal performance, contributing to lower energy demands. Integration of green roofing systems further enhances insulation and utilizes natural vegetation to mitigate the urban heat effect. An adaptive water management system facilitates greywater recycling for irrigation, reducing reliance on municipal water sources. Additionally, the incorporation of smart building technologies allows for precise control of lighting and climate, optimizing energy efficiency while improving user experience.
The Sotnik Skyscraper stands out in its approach to integrating architectural design with principles of sustainability, flexibility, and community engagement. To gain deeper insights into the project, including architectural designs, detailed architectural plans, and sections, readers are encouraged to explore the project presentation further. Understanding these elements provides clarity on how this project navigates the challenges of contemporary urban architecture.























