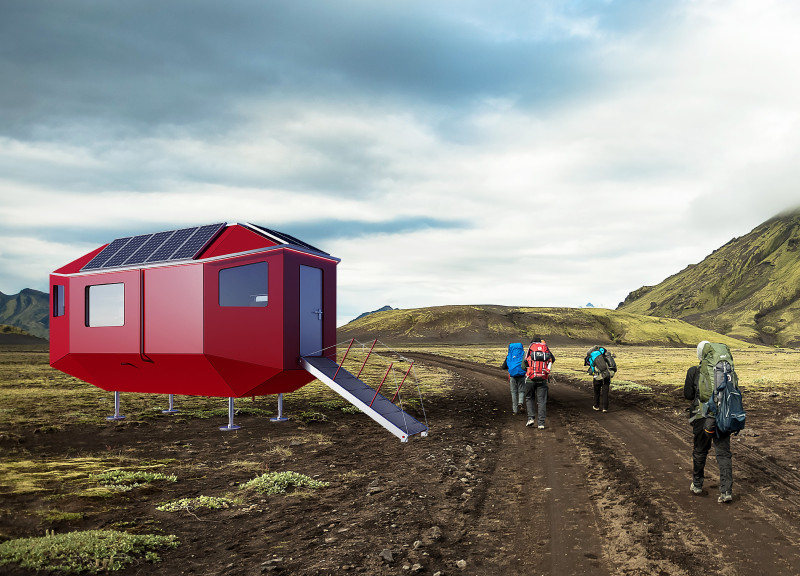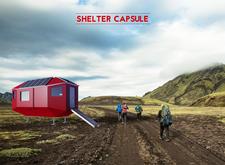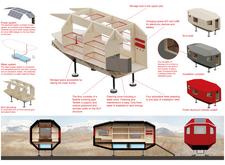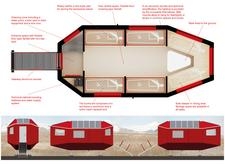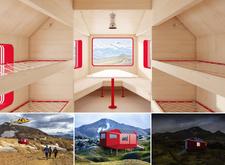5 key facts about this project
Functionally, the Shelter Capsule serves as a compact living space that prioritizes efficiency without sacrificing essential comforts. Its modular design makes it suitable for a variety of uses, whether as a base for trekking expeditions or an emergency shelter in crisis situations. The idea is to create a space that supports human activity in rugged landscapes while providing a safe haven from the elements. This dual function highlights the Capsule's versatility, making it a valuable architectural solution for diverse contexts.
From an architectural standpoint, the Capsule features a distinctive hexagonal shape, which aids in its structural integrity while allowing for optimal space usage. The external materials have been selected with careful consideration for durability and sustainability. Coated aluminum panels offer weather resistance and maintenance ease, ensuring that the structure remains functional in varying conditions. The choice of KLH (cross-laminated timber) as the primary structural frame reflects a commitment to sustainable building practices, as it not only supports the weight of the structure but also provides excellent thermal performance.
Important details of the Shelter Capsule include its elevated foundation, which accommodates uneven terrain and enhances stability. Adjustable metal feet allow for configuration on various landscapes while ensuring that the interior remains level and comfortable. This design choice is particularly significant for a project intended for diverse environmental settings.
Internally, the Shelter Capsule optimizes its limited space through smart design elements. Rotating berths and multifunctional storage solutions enable occupants to make the most of their environment. Light wood finishes contribute to an inviting interior atmosphere, balanced against the vivid red accents that characterize the exterior. The layout fosters a sense of community while maintaining privacy, with shared areas designed to encourage social interaction among occupants.
Energy efficiency is a core principle of the project. Equipped with solar panels, the Shelter Capsule generates its own power to sustain lighting and charging needs, promoting a self-sufficient lifestyle that aligns with contemporary environmental values. The inclusion of a self-sufficient water management system, featuring filtration and storage capacities, further underscores the Capsule’s design intent focused on sustainability and practicality.
One unique aspect of the Shelter Capsule is its attention to the psychological and social dimensions of temporary living. By creating spaces conducive to communal activity while also allowing for personal retreat, the design acknowledges the varied needs of its occupants. This multifaceted approach to architecture recognizes that even temporary shelters can provide a sense of belonging and comfort.
To fully appreciate the intricacies of this project, including detailed architectural plans and sections, one can explore the various elements that contribute to its overall functionality and aesthetic appeal. The Shelter Capsule stands as an example of how modern architecture can address practical challenges while remaining sensitive to environmental and social contexts. For those interested in exploring the architectural designs and innovative ideas behind this project, delving into the presentation will reveal further insights and inspire consideration of future possibilities in sustainable architecture.


