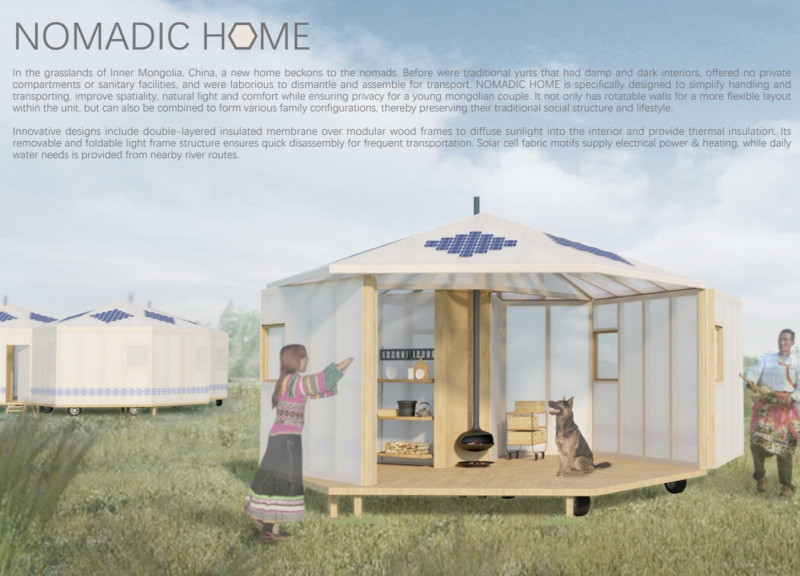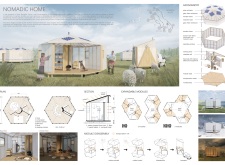5 key facts about this project
At the core of the Nomadic Home design is the idea of modularity. The structure features an expandable hexagonal form that is rooted in the principles of traditional yurts while allowing for greater versatility. Each unit can be configured based on family size, social gatherings, or specific needs, creating a dynamic living situation that can adapt to various uses over time. The design also promotes ease of assembly and disassembly, which is crucial for families that frequently relocate in accordance with seasonal changes.
One of the notable features of this architectural project is its careful selection of materials. The outer layer consists of a double-layered glass-fiber membrane, which ensures thermal insulation while allowing natural light to fill the interior spaces. This material choice reflects an understanding of the harsh climatic conditions typical of the region, providing necessary protection while maintaining a connection to the outdoors. A lightweight wooden frame supports the structure, enhancing mobility without compromising durability. Additionally, the integration of solar cell fabric indicates a commitment to renewable energy, equipping the Nomadic Home with the power needed for various daily activities independent of external energy sources.
The internal layout addresses the need for communal and private spaces. The design features designated areas for cooking, living, studying, and sleeping, promoting a well-organized flow that supports everyday activities. This spatial organization fosters interaction among family members while providing necessary privacy. The project also incorporates movable components, such as operable windows and a rotatable wall, which enable residents to adjust the environment according to their preferences and climate conditions.
Beyond its immediate functionality, the Nomadic Home represents a broader cultural narrative. By honoring traditional nomadic practices, the project reinforces the identity of its inhabitants. The design strategically incorporates communal gathering spaces, recognizing the importance of social interaction in nomadic cultures. This approach not only addresses practical considerations but also acknowledges the cultural significance of communal living.
Unique design approaches in the Nomadic Home project include its sustainable water management system. The use of a local water pump, coupled with a filtration and heating system, underscores the project's commitment to self-sufficiency in a harsh environment. This design choice allows families to access clean water while minimizing their ecological footprint. Furthermore, the easy transportation of the modular units enhances the viability of nomadic living, allowing families to maintain their lifestyles without the logistical burdens often associated with traditional housing.
The Nomadic Home demonstrates how architectural design can respond to specific cultural and environmental contexts. Its innovative blend of modular construction, sustainable practices, and cultural sensitivity sets a precedent in the field of architecture for housing solutions suited to mobile communities. By fostering adaptability and resilience, the project not only meets the current needs of nomadic families but also contributes to a sustainable future.
For those interested in exploring the intricacies of the Nomadic Home project, the architectural plans, sections, and designs provide valuable insights into its thoughtful design processes and functional applications. Delving deeper into these architectural elements will offer a richer understanding of how this project elegantly balances cultural respect and contemporary living standards.























