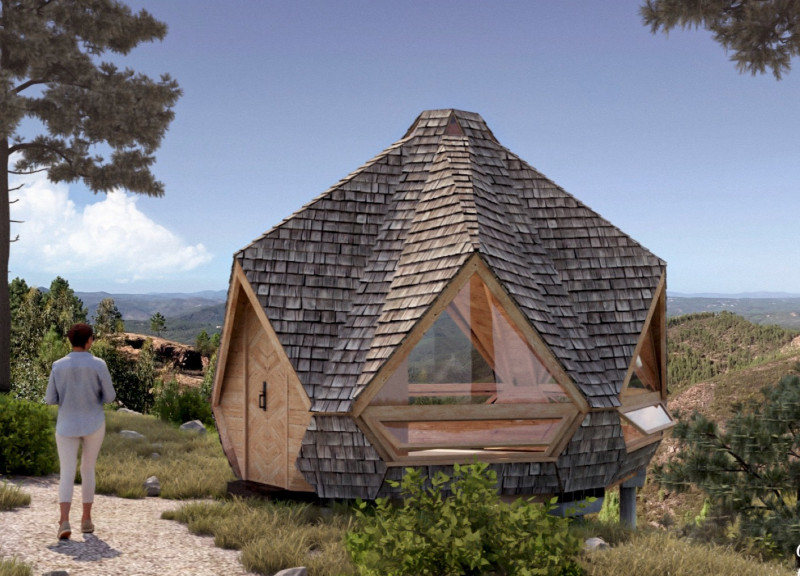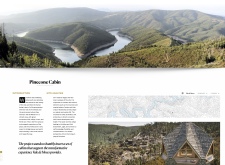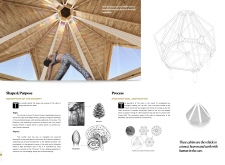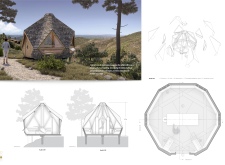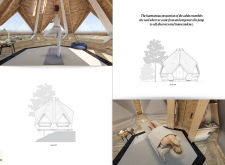5 key facts about this project
Functionally, the Pinecone Cabin serves as a retreat for individuals seeking solace as well as a communal space for group activities. The layout is crafted to accommodate a variety of experiences, ranging from personal meditation to social gatherings, all while enhancing occupants’ engagement with their environment. Central to the cabin's purpose is its capacity to facilitate a harmonious living experience, blending indoor and outdoor activities seamlessly.
The design of the Pinecone Cabin is visually informed by the organic forms found in nature, specifically the geometry of a pinecone. Its hexagonal shape, along with a multi-faceted roof, draws inspiration from natural patterns, incorporating elements like the Fibonacci sequence, which not only speaks to an aesthetic of balance and order but also reflects a deeper connection to growth and transformation within the natural world. Every aspect of the cabin's form contributes to its overall ethos, prioritizing both function and beauty in a cohesive, integrated manner.
A distinctive aspect of the Pinecone Cabin is its use of materials that promote sustainability and a sense of grounding. Wood serves as the primary structural component, bringing warmth and a tactile quality to the interior. The incorporation of stone for the foundation and pathways not only reinforces the cabin’s connection to the land but also enhances its durability. Large glass windows invite natural light into the living spaces, creating an inviting atmosphere while allowing occupants to absorb the breathtaking views of their surroundings. This thoughtful consideration of materiality ensures that the cabin harmonizes with its environment and underscores its commitment to sustainability.
Inside, the space is organized to foster well-being and mindfulness. Open areas are designed for activities such as yoga and meditation, emphasizing the importance of light and flow within the cabin. Private nooks are intentionally created for individual reflection, allowing users to find tranquility amid the harmonious landscape. Additionally, multipurpose rooms can adapt to various needs, further enhancing the usability of the cabin for relaxation, therapy, and socialization.
The unique design approaches inherent in this project extend beyond aesthetics and functionality to convey a message of interconnectedness and spirituality. The architectural forms evoke natural symbols, fostering a sense of unity with the environment. The combination of its geometric configuration and its symbolic undertones helps to create a space that not only functions as a physical structure but invokes a deeper exploration of oneself and one’s relationship with the world.
For those interested in learning more about the Pinecone Cabin and its architectural merit, exploring the architectural plans, sections, and designs will provide a deeper insight into the thoughtful considerations that defined this project. The Pinecone Cabin stands as a reflection of a commitment to wellness, sustainability, and harmony with nature, offering a unique sanctuary for both individuals and communities alike. Immerse yourself in the project presentation to appreciate the nuances of this thoughtful architectural endeavor.


