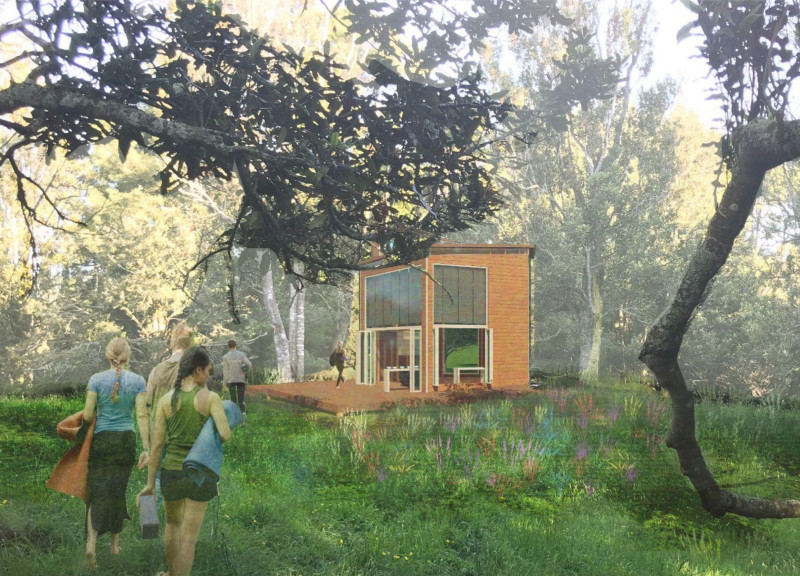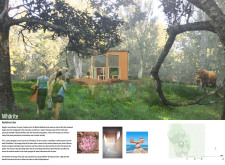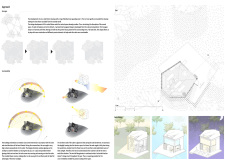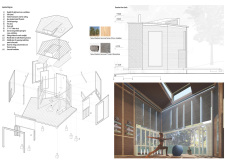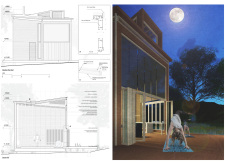5 key facts about this project
This architectural project stands as a response to the increasing need for environments that support mental health and mindfulness practices. With its compact layout of 30 square meters, the cabin is designed to accommodate various activities, from solitary contemplation to group meditation sessions. The hexagonal shape not only makes the structure visually appealing but also enhances its functionality. This geometric form promotes multiple viewpoints of the surrounding landscape, creating an immersive experience in nature that encourages occupants to disconnect from their busy lives and reconnect with themselves.
The materials selected for the cabin play a significant role in its overall ethos. New Zealand sourced pine is utilized for the primary structure, offering both sustainability and ease of construction. The choice of Timaru bluestone for the foundation ensures a durable base while reflecting regional characteristics. This attention to local materiality strengthens the connection between the built environment and the natural context, promoting an architecture that is not only mindful but also respectful of its locale. The use of renewable materials for the interior finishes underscores the project’s commitment to sustainability, while large glass panels allow natural light to permeate the space, blurring the boundaries between indoors and outdoors.
The interior design aligns itself with the cabin's core purpose of meditation and mindfulness. Thoughtfully positioned skylights invite an abundance of daylight and create an inviting atmosphere, while the open floor plan fosters flexibility for various practices, including yoga and personal contemplation. The careful arrangement of spaces ensures that each area within the cabin has its own sense of intimacy while still allowing for communal activities.
Unique design approaches further distinguish the Whārite Meditation Cabin from traditional architectural solutions. The incorporation of passive design elements showcases an understanding of local climate conditions. By orienting the cabin to capture sunlight during the winter months and leveraging shading from the surrounding trees during the summer, the design not only enhances occupant comfort but also minimizes energy consumption. Cross-ventilation strategies promote air circulation, allowing occupants to engage with the natural elements that surround them.
Beyond its functional attributes, the cabin is a testament to the growing recognition of architecture’s role in enhancing quality of life. It embodies the spirit of self-care and well-being by providing a dedicated space for individuals to reflect, meditate, and rejuvenate. The use of a hexagonal layout, the selection of regional materials, and the emphasis on natural connections collectively portray an architectural vision that respects the environment while serving the community’s needs.
Visitors interested in understanding the intricacies of this project can explore various elements such as architectural plans, architectural sections, and architectural designs that detail the creative thought process and technical considerations behind the cabin. By examining these components, one can gain deeper insights into the architectural ideas that shaped this unique project. The thoughtful design of the Whārite Meditation Cabin invites individuals to engage not just with the space itself, but also with the broader ideas surrounding mindfulness, sustainability, and the importance of nature in the human experience.


