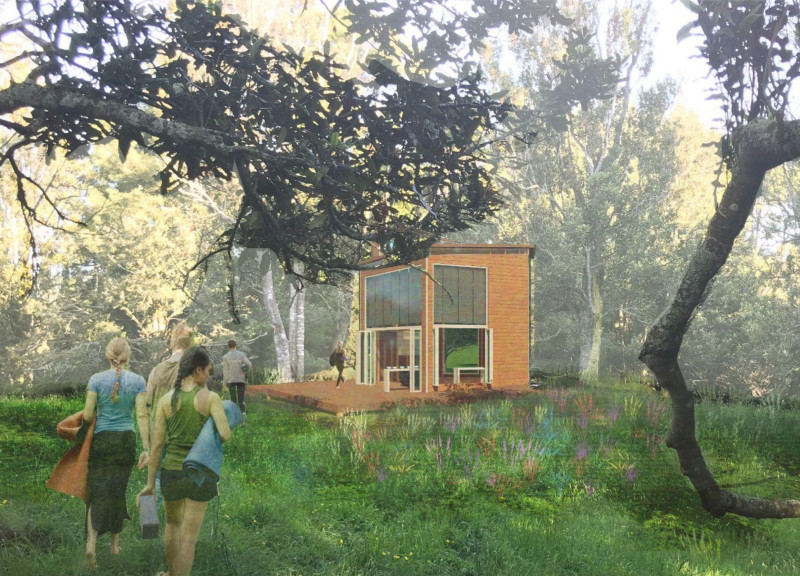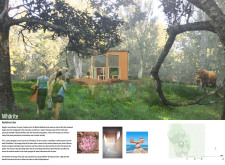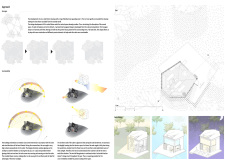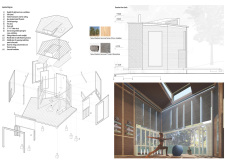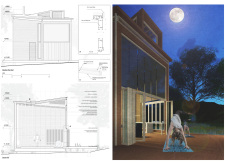5 key facts about this project
The project features a hexagonal structure that adheres to the surrounding natural landscape while minimizing ecological disruption. The choice of form is influenced by the six native Banskia trees that frame the cabin, allowing it to blend seamlessly with its setting. The design focuses on spatial efficiency and user experience, creating a harmonious balance between indoor and outdoor spaces.
Sustainable materiality plays a crucial role in the Whārīte Meditation Cabin. The use of New Zealand Sourced Pine contributes to structural integrity and local character, while Timaru Bluestone adds durability and aesthetic appeal. The inclusion of SP Panels enhances thermal performance, ensuring energy efficiency. Steel is strategically employed for connections, and a concrete foundation grounds the structure.
The cabin's enclosed spaces are carefully designed for various mindful activities. Extensive glazing on the northern façade optimizes natural light and enables views of the surrounding landscape. This design feature enhances daylight access during winter months while supporting passive ventilation for airflow. The internal layout includes dedicated areas for meditation and yoga, promoting versatility and functionality.
What distinguishes the Whārīte Meditation Cabin from similar architectural endeavors is its strong emphasis on user engagement with the surrounding environment. Operable doors allow for a continuous flow between the interior and nature, reinforcing the sense of tranquility. The project's site selection thoughtfully considers the natural layout, positioning the building to provide shade from the surrounding trees while maximizing solar exposure.
Additionally, the project employs design strategies aimed at minimizing environmental impact. The orientation of the building aligns with the principles of passive solar design, which aids in regulating internal temperatures without reliance on mechanical systems. Consideration for local biodiversity is evident through the integration of native flora, enhancing the outdoor experience for users.
For a comprehensive understanding of the project, potential readers are encouraged to explore further elements such as architectural plans, architectural sections, and detailed architectural designs. Such insights will provide a deeper appreciation of the design ideas and how they contribute to the overall vision for the Whārīte Meditation Cabin.


