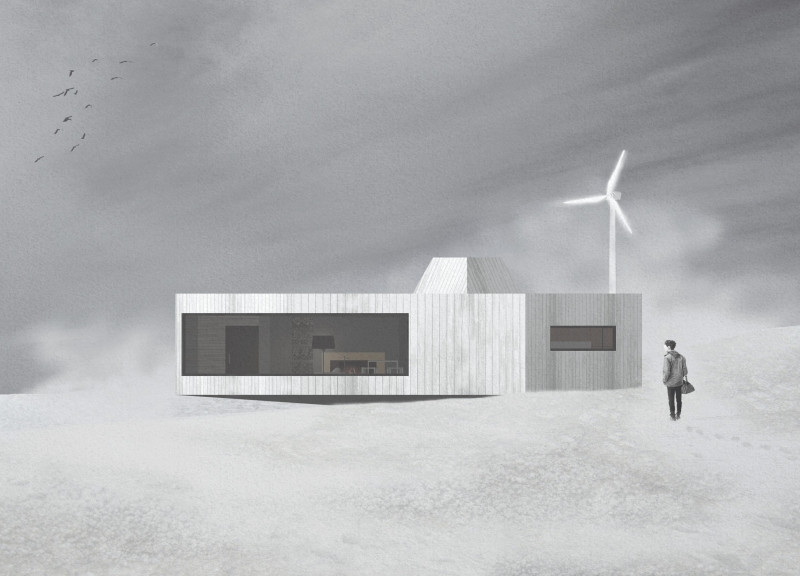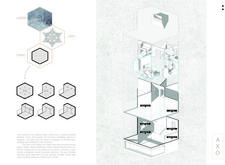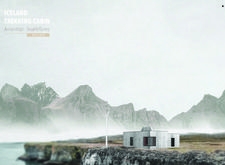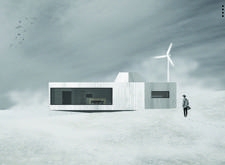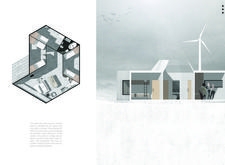5 key facts about this project
The architecture of the Trekking Cabin is defined by its modular hexagonal form, which promotes adaptability and flexibility in its spatial arrangement. This design approach addresses not only the practical aspects of living but also enhances the social dynamics of groups and families who choose to stay here. The hexagonal layout allows for open communal spaces that encourage interaction, while also providing semi-private areas through strategically placed bedrooms. This balance of communal and private spaces exemplifies a contemporary understanding of shared living, enhancing the overall experience for occupants.
Materiality plays a crucial role in the project's design, with an emphasis on sustainability and local context. The cabin is clad in treated timber, which not only provides an aesthetically pleasing façade but also offers structural integrity and thermal efficiency. The incorporation of double-glazed glass further enhances insulation while flooding the interior with natural light, creating warmth and a welcoming atmosphere even during the long Icelandic winters. Steel elements within the framework ensure durability and resilience against the region's formidable weather patterns.
The design of the Trekking Cabin also integrates renewable energy solutions, incorporating a small wind turbine to harness the natural wind currents prevalent in the area. This innovative aspect reduces dependence on conventional power sources, aligning the project with sustainable living practices that respect the environment. Such an approach is integral to the overarching philosophy of the cabin, emphasizing coexistence with nature while minimizing ecological impact.
Unique features abound within the interior as well. An open-plan living area fosters a sense of togetherness, with a well-equipped kitchen designed for communal cooking experiences. The three bedrooms are thoughtfully arranged to accommodate groups, allowing for cozy sleeping arrangements that do not compromise comfort or privacy. Additionally, the inclusion of a sunroof serves as a significant design element, enhancing the cabin's connection to the outdoors while providing a source of natural light that animates the interior spaces throughout the day.
The Trekking Cabin stands as a testament to modern architectural ideas that harmoniously blend with their environment. Its modular design speaks to the ingenuity of adapting traditional concepts to contemporary needs, emphasizing flexibility and sustainability. This project represents a new direction in cabin architecture, one that prioritizes ecological sensitivity alongside human experience.
For those interested in exploring the nuances of this architectural design, additional details such as architectural plans, architectural sections, and conceptual architectural designs are available for review. Engaging with these elements will provide deeper insights into the innovative approaches employed in the Trekking Cabin project. By understanding these components, one can appreciate the meticulous thought and creativity that has shaped this project into a harmonious blend of modern living and natural beauty.


