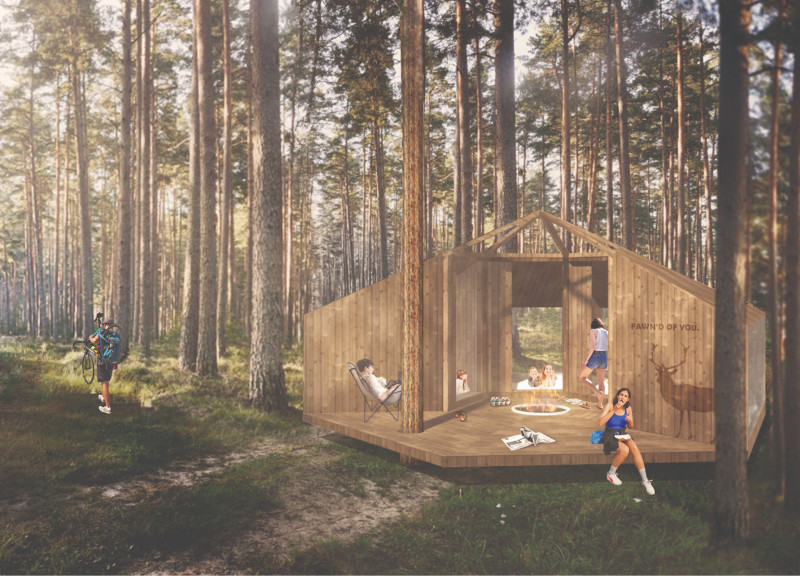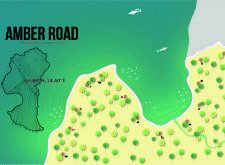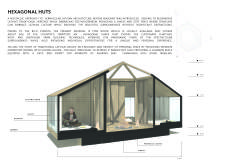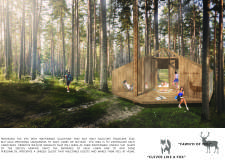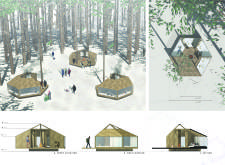5 key facts about this project
The primary function of the project is to provide comfortable and immersive accommodation for travelers, drawing attention to the beautiful landscapes and rich cultural traditions of Latvia. The hexagonal form of the cabins diverges from conventional rectangular structures, creating a unique silhouette that enhances the visual dynamics of the area. This structural choice not only invites curiosity but also encourages interaction among guests, fostering a sense of community. The layout inside is meticulously planned, with spacious living areas that feature large glass panels, allowing natural light to flood the interior while offering uninterrupted views of the stunning surroundings.
At the heart of the design is the extensive use of local pine wood, which represents the project’s commitment to environmental sustainability and support for the regional economy. Pine wood is known for its durability and aesthetic appeal, providing a warm and inviting atmosphere. The inclusion of large glass walls further connects interiors to the exteriors, creating a seamless transition that blurs the lines between the indoors and outdoors. This connection to nature is amplified by the use of drapery, which adds a layer of privacy without compromising the views.
The architectural details are pivotal to the overall experience of the Amber Road project. Communal spaces are crafted to foster social interaction among guests, with each cabin featuring a central firepit that serves as a gathering point. This element not only enhances the aesthetic of the cabins but also resonates with traditional practices of communal living and storytelling. Additional features, such as sliding doors in dormitory rooms, allow for flexibility in how spaces are utilized, accommodating both solitude and shared experiences.
Unique design approaches are evident throughout the project. Named and adorned with illustrations of local wildlife, each cabin boasts its own identity, contributing to a personalized experience for each guest. This approach goes beyond standard architectural practices, infusing the cabins with a narrative that emphasizes local culture and biodiversity. Furthermore, the careful placement of the cabins within their natural setting showcases an understanding of site-specific dynamics, minimizing environmental impact while maximizing guest experience.
In summary, the Amber Road project exemplifies how architecture can effectively merge function with cultural representation and environmental consciousness. The design not only provides comfortable accommodations but also offers an opportunity for travelers to engage deeply with Latvia's rich landscape and heritage. For those interested in exploring the architectural details further, such as architectural plans, sections, and design elements, a detailed project presentation is available that delves into the unique ideas and methodologies employed in this innovative design.


