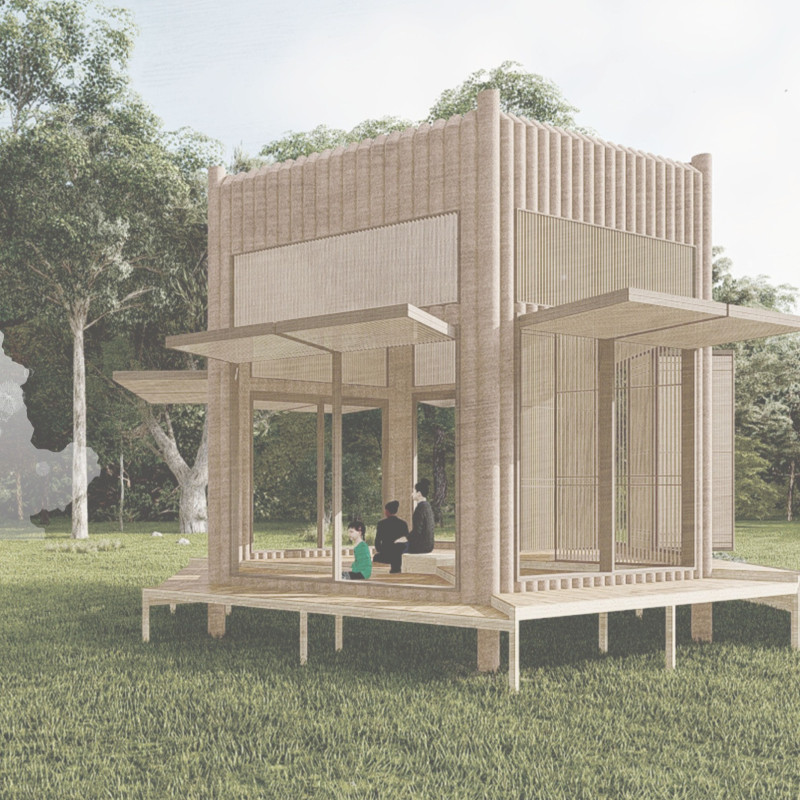5 key facts about this project
At its core, the Resonate Cabin represents a contemporary interpretation of traditional Korean architectural principles, particularly inspired by the Jangsu, a pavilion traditionally used for relaxation and community gathering. By integrating these cultural elements, the cabin not only pays homage to historical forms but also fosters a sense of belonging and connection. The project emphasizes the importance of human interaction and communication, particularly in an increasingly digital world, by creating spaces that encourage dialogue and shared experiences.
The functional aspects of the cabin are carefully considered, producing a flexible layout that can adapt to various uses. Spaces within the cabin are designed to accommodate both individual reflection and group gatherings, reflecting a dual purpose that is increasingly sought after in modern architecture. The clever spatial configuration, featuring twelve points of entry and strategically placed openings, promotes fluid movement throughout the structure and creates a dynamic interplay between indoor and outdoor areas.
Particularly notable is the geometric approach taken in the design; the use of hexagonal shapes serves not only a practical function by optimizing space but also enhances the aesthetic appeal of the project. This layout ensures that each area of the cabin feels interconnected, inviting occupants to explore and engage with every corner of the design. The open pathways allow for natural circulation, encouraging a leisurely exploration of the various functions the cabin has to offer.
Material selection also plays a significant role in the success of this architectural project. Employing sustainable materials, the design team has incorporated paper tubes, polycarbonate sheets, plywood, solid wood, and glass panels. Each material has been deliberately chosen for its properties and contribution to the overall ambience of the space. The paper tubes provide structural strength while remaining lightweight, allowing for innovative construction techniques that reduce the building's environmental footprint. Polycarbonate sheets are utilized to maximize daylighting, helping create a warm and inviting atmosphere inside, while glass panels facilitate unobstructed views of the natural surroundings, blurring the lines between indoor and outdoor experiences.
Furthermore, the cabin's design prioritizes natural ventilation through the inclusion of hinged windows and folding doors. This approach not only enhances comfort within the space but also promotes a connection to the outdoors, allowing fresh air and sounds from the environment to flow freely inside. Such design strategies reinforce the project’s emphasis on creating a tranquil setting that encourages mindfulness and relaxation.
Unique design approaches in the Resonate Cabin stem from its exploration of modularity and adaptability. The architecture embodies a conceptual fluidity that allows spaces to be transformed based on the occupants' needs. With the ability to shift from serene solitary environments to lively community spaces seamlessly, the cabin enhances the users' experience, making it suitable for various activities such as meditation, group discussions, or simple retreats into solitude.
As you immerse yourself in the details of the Resonate Cabin, consider exploring its architectural plans and sections to appreciate how these design ideas manifest in the constructed space. The thoughtful synthesis of form, function, and materiality in this project invites further examination, offering insights into emerging architectural trends that prioritize environmental harmony and social connectivity. If you are intrigued by the interplay between design and human experience, take the opportunity to review the project presentation for a deeper understanding of the architecture, functional intricacies, and the overall vision behind the Resonate Cabin.


























