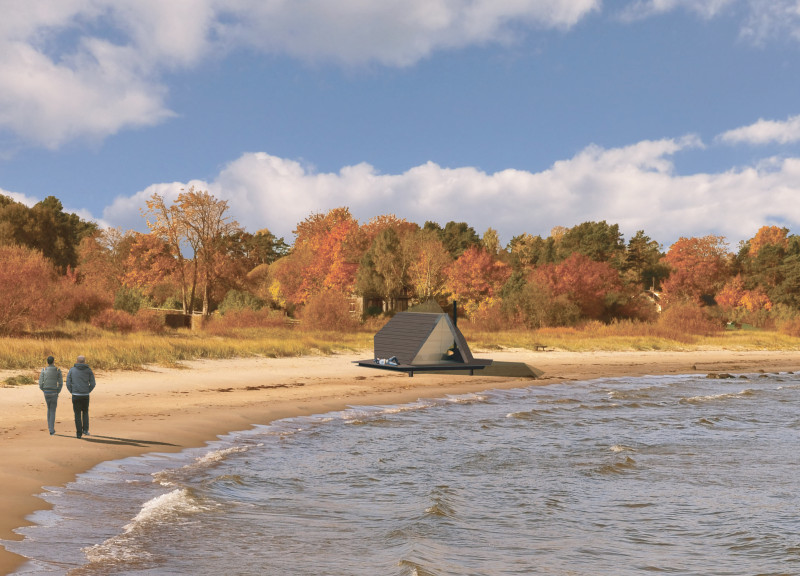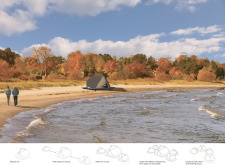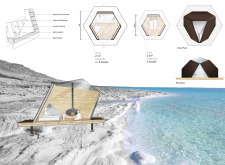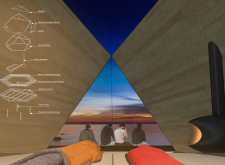5 key facts about this project
The Nativa Cabins serve as functional living spaces tailored for outdoor enthusiasts and those seeking a respite from the fast pace of urban life. Designed to accommodate groups of four to six individuals, or provide intimate experiences for couples, the cabins are modular in nature, allowing them to adapt to various uses and social dynamics. The architectural design promotes a seamless interaction between indoor and outdoor spaces, blurring the lines and encouraging engagement with the natural environment.
Key components of the design include a distinctive hexagonal form that enhances spatial efficiency and aesthetic appeal. This geometric configuration not only allows for an optimal layout but also facilitates an abundance of natural light, making the interiors bright and inviting. The integration of large glass panels is critical in this aspect, as they frame stunning views of the coastal landscape while drawing the exterior into the living space. Furthermore, skylights are strategically placed within the cabins to maximize natural illumination during the day and create a picturesque experience of the night sky.
The choice of materials in the Nativa Cabin Series reflects a thoughtful consideration of sustainability and functionality. Predominantly, wood serves as the primary construction material, providing structural strength while offering warmth and a natural aesthetic. The design prioritizes locally sourced materials, thereby reducing carbon footprint and promoting local economies. Stack wood panels are utilized for insulation, which are key to maintaining comfortable indoor environments regardless of season. Steel is also employed in the structural framework, ensuring durability against the coastal weather, while waterproof exterior decking provides access to outdoor areas, extending the living space and promoting outdoor activities.
Another unique aspect of the Nativa design approach is its emphasis on modularity. Each cabin unit can be arranged independently or clustered together, allowing for various configurations that cater to diverse group sizes and social preferences. This versatility not only optimizes the use of the site but also enhances the user experience, fostering social interactions among guests while providing a sense of privacy.
Furthermore, the design incorporates various passive sustainability measures, such as natural ventilation and solar heating, which contribute to a reduced reliance on artificial energy sources. The careful planning of space ensures that each cabin benefits from augmented airflow and heat retention, thereby enhancing the overall comfort of the occupants.
In essence, the Nativa Cabin Series aims to create a holistic living experience that encourages relaxation and reflection, harmonizing the needs of modern occupants with the timelessness of nature. The thoughtful integration of architectural design, functional elements, and sustainable practices makes this project a model of contemporary architecture that respects and enhances its natural context.
For those interested in exploring the intricate architectural plans, sections, and overall design ideas of the Nativa Cabin Series, we invite you to delve deeper into this project presentation. By examining these elements, readers can gain a comprehensive understanding of the architectural intentions and thoughtful details that make this project noteworthy in the landscape of modern design.


























