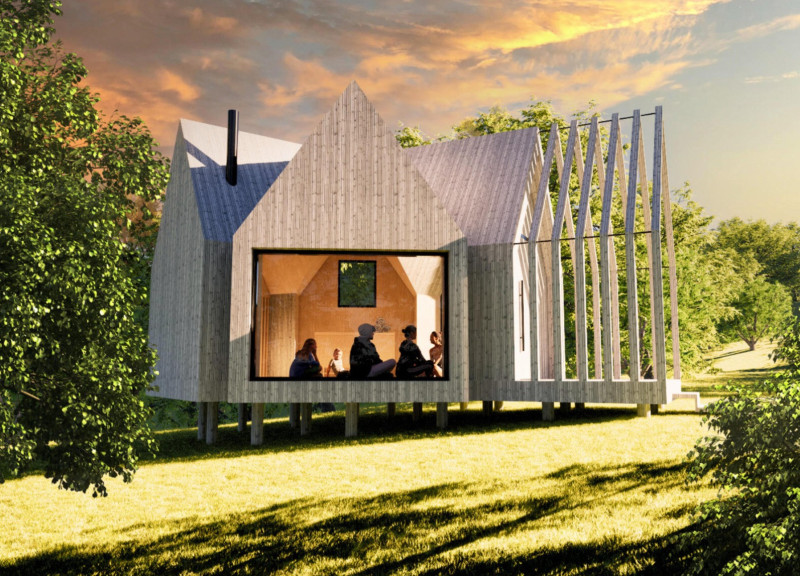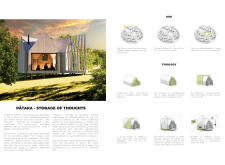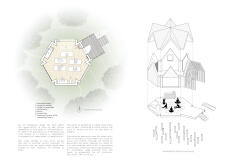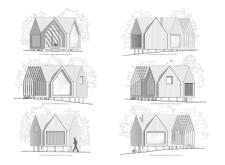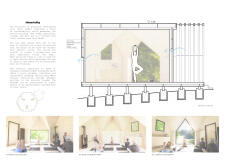5 key facts about this project
At its core, the Pātaka is designed to function as a space for meditation, reflection, and community connection. Its hexagonal form allows for flexibility within the spatial arrangement, creating a dynamic environment where individuals can engage in various activities, ranging from solitary meditation to group discussions. The elevated structure on slender stilts minimizes its impact on the natural landscape while providing expansive views of the surrounding environment, enhancing the user's experience of both the building and its context.
Design-wise, the project distinguishes itself through a meticulous selection of materials, particularly focusing on sustainability and local sourcing. Cross-laminated timber (CLT) forms the primary structural component, chosen for its strength and lightness. This not only contributes to the eco-friendliness of the project but also aligns with modern building practices emphasizing renewable resources. The exterior cladding, made from thermally modified timber, serves to protect the structure while integrating it harmoniously into the landscape. Large, strategically placed windows allow natural light to permeate the interior, fostering a connection between the inside and outside. The evolving light throughout the day creates different moods within the space, enhancing the meditative experience for its users.
A notable aspect of the Pātaka's architecture is its attention to detail, particularly in the architectural language employed. Elements such as varying window sizes not only add visual interest but also help modulate light entry, creating an inviting atmosphere. The recessed porch, reminiscent of traditional Māori design, encourages interaction with the natural environment and promotes a sense of community among visitors. Furthermore, the consideration of user accessibility through features like an attachable ramp reflects a commitment to inclusive design, making the space welcoming to all individuals.
The overall aesthetic of the Pātaka artfully combines traditional forms with contemporary materials, showcasing how architecture can respect and celebrate cultural heritage while meeting modern functional needs. This duality is reflected in the harmonious balance of form and function, where thoughtful design decisions enhance both the experiential and practical aspects of the building.
For those interested in deeper insights, exploring elements such as the architectural plans, sections, and detailed designs will provide a comprehensive understanding of how the Pātaka successfully reconciles its cultural roots with contemporary architectural ideas. This project exemplifies how architecture can serve not just as a shelter but as a meaningful space fostering connection, reflection, and a sense of belonging. Readers are encouraged to engage with the project presentation for a thorough exploration of its design intricacies and architectural approaches.


