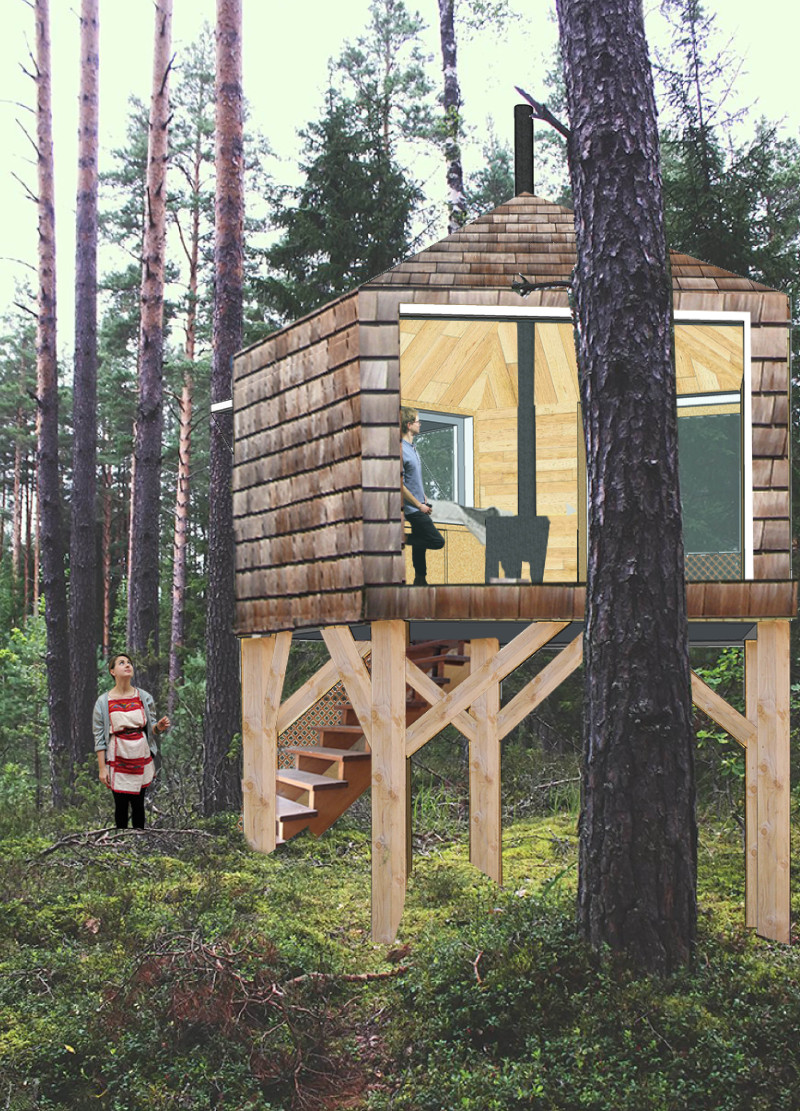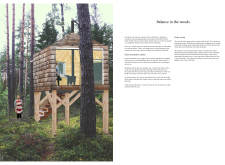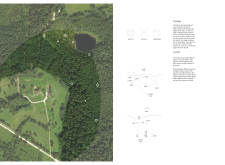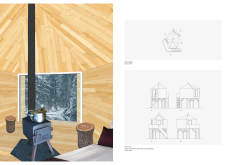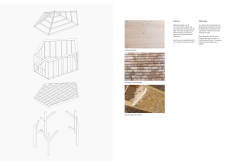5 key facts about this project
The project employs a unique approach to architectural design by integrating spatial layout and material selection to enhance user experience while minimizing environmental impact. Each cabin is built using locally sourced materials, emphasizing sustainability and a connection to nature. A geometric, hexagonal shape characterizes the cabins, which allows for efficient space utilization and stability. The design elevates the structure on wooden stilts, reducing its footprint on the forest floor and offering panoramic views of the greenery.
Sustainability is a key element of this project. The external cladding features unfinished wooden shingles which contribute to the natural aesthetic while ensuring durability. Inside, the cabins are insulated with hempcrete, a sustainable material that provides thermal efficiency while being environmentally friendly. These design choices reflect a strong commitment to ecological considerations, as they prioritize the use of renewable resources.
Another noteworthy aspect of this project is its focus on user experience through multi-functional spaces. The open layout allows each cabin to serve various purposes, including sleeping, cooking, and meditation areas. This versatility caters to different visitor requirements, accommodating both introverted and extroverted individuals. The central wood-burning stove serves as a focal point within the internal space, offering warmth while enhancing the atmosphere of comfort.
The architectural expression of "Balance in the Woods" resonates with its geographical context. Placed within a natural landscape filled with dense forests and tranquil water bodies, the retreat supports a seamless connection between indoors and outdoors. This strategic placement encourages guests to immerse themselves in nature, reinforcing the project's core philosophy of fostering balance and tranquility.
To gain further insight into the architectural designs, plans, and sections of "Balance in the Woods," readers are encouraged to explore the project presentation. Detailed documentation of the architectural ideas and concepts will provide a deeper understanding of this unique retreat.


