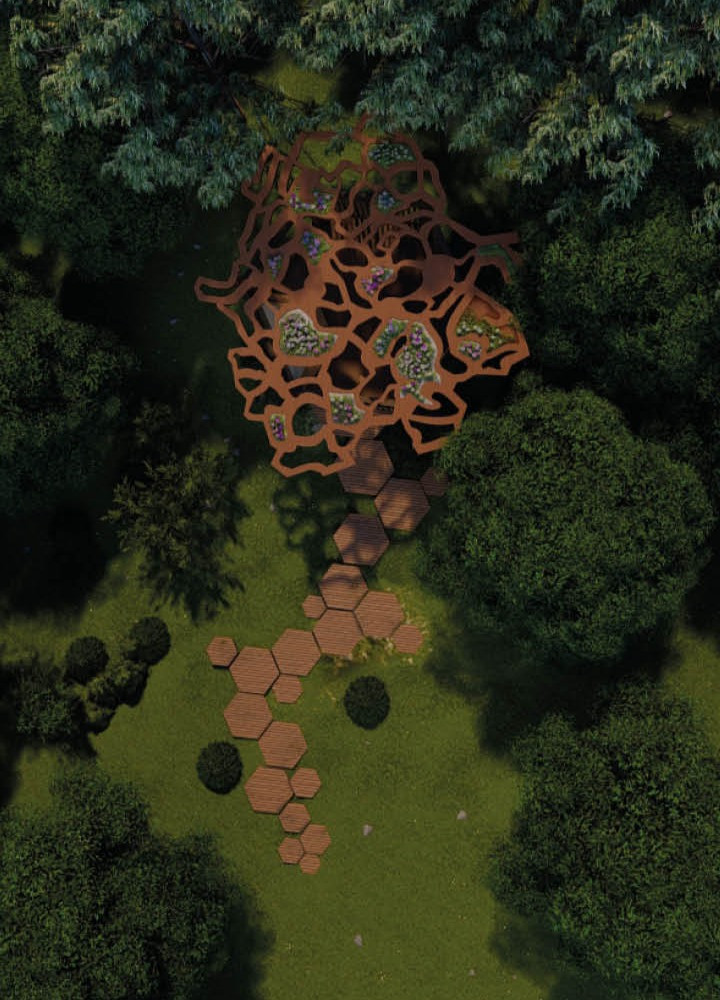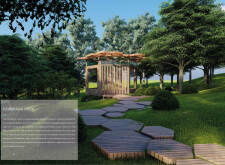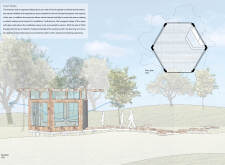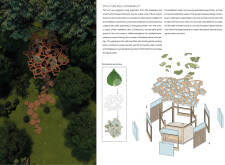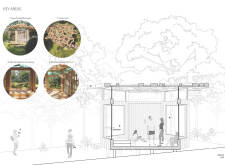5 key facts about this project
The primary function of the Kawakawa Cabin is to provide a serene environment for individuals seeking solace from the hectic pace of daily life. The architecture invites users to engage in contemplative practices, encouraging a deeper connection with their surroundings. The cabin accommodates varying activities, such as individual meditation, group workshops, and other community engagements centered on mindfulness and sustainability. Its design reflects a careful consideration of both individual and collective needs, making it a versatile space for diverse activities.
At the heart of the cabin’s design lies its distinctive hexagonal shape, which not only optimizes the use of space but also enhances the flow of energy throughout the building. This geometric arrangement creates an inclusive atmosphere, inviting occupants to explore the interior freely. The structure is primarily constructed of timber planks that celebrate local craftsmanship while ensuring sustainability. The choice of materials reflects an awareness of environmental impact, with an emphasis on using renewable resources. Large glass sections are integrated within the timber walls to invite natural light into the interior, reinforcing the connection between the inside of the cabin and the external environment.
The roof design is particularly noteworthy, adopting an organic form inspired by the Kawakawa leaf. This unique architectural approach introduces an element of playfulness while maintaining functionality. The roof features glazed openings that allow sunlight to filter into the space, creating patterns of light that shift throughout the day. This natural illumination enhances the meditative atmosphere within the cabin, making the user experience richer and more engaging.
An important aspect of the Kawakawa Cabin is its thoughtful incorporation of green elements, with vegetation integrated into the roof design. This not only contributes to the building’s aesthetic appeal but also promotes thermal regulation and supports local biodiversity. Such sustainable practices are reflective of contemporary architectural values, demonstrating a commitment to eco-friendly design principles.
The layout of the interior is equally considered, offering designated spaces for various meditative practices. One notable feature is the altar area designed for fragrance processing, allowing users to engage their senses while enhancing their meditative experience. This attention to detail underscores the project’s overarching theme of mindfulness, as every element is curated to serve a purpose and contribute to the user’s journey toward self-awareness.
The Kawakawa Cabin also acts as a gathering place within the Earth Energies Sanctuary, fostering community connections through shared experiences. Its design encourages collaboration and interaction, positioning the cabin as a hub for workshops and events that promote mindfulness and sustainable practices. This sense of community engagement is an essential dimension of the project, illustrating how architecture can nurture social bonds while providing individual solace.
In summary, the Kawakawa Cabin exemplifies a contemporary approach to architectural design that harmonizes with nature and facilitates personal reflection. Through its innovative use of materials, connection to the environment, and emphasis on user experience, this cabin stands as a testament to the potential of mindful architecture. Readers interested in exploring the project further are encouraged to review the architectural plans, architectural sections, and architectural designs available in the full presentation, providing deeper insights into the thoughtful ideas that underpin this remarkable cabin.


