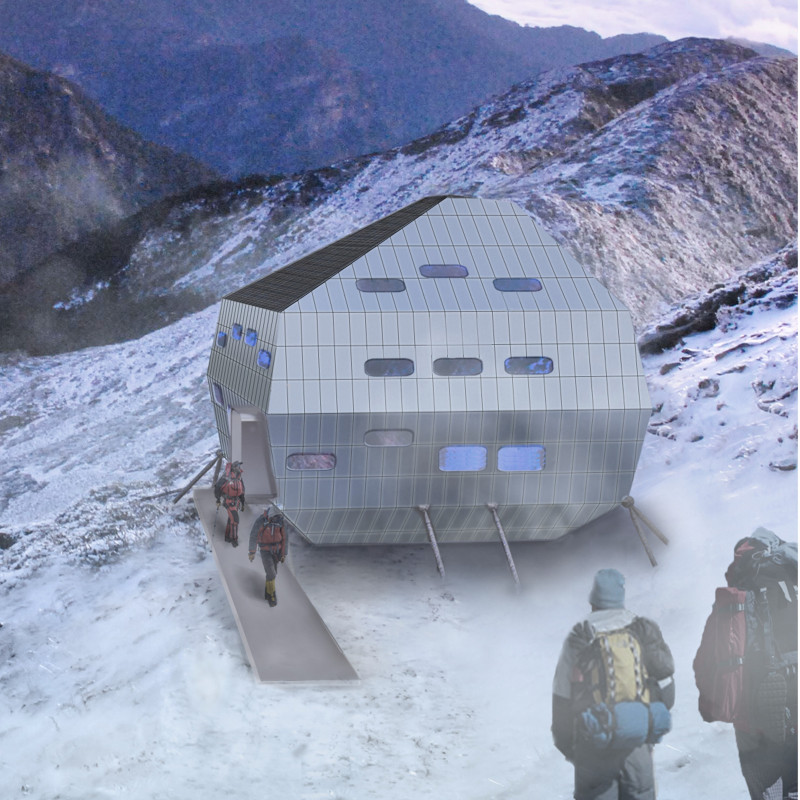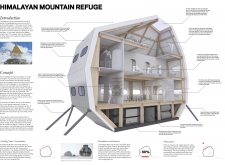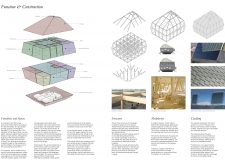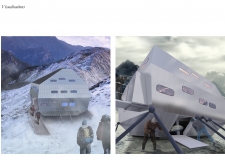5 key facts about this project
At its core, the project represents a harmonious balance between functionality and environmental stewardship. It is meticulously designed to withstand the severe weather conditions that characterize the region. The architecture emphasizes sustainability, integrating modern needs and traditional influences, which is evident in the selection of materials and the overall design approach.
One of the most notable aspects of this project is its unique geometric form. The hexagonal shape of the building minimizes snow accumulation, a key advantage in a region prone to heavy snowfall. This design strategy not only ensures the structural integrity of the refuge but also enhances the internal spatial experience by creating open, communal areas that encourage interaction among occupants.
The material palette chosen for the Himalayan Mountain Refuge further emphasizes its commitment to sustainability and practicality. A combination of lightweight aluminum cladding, versatile engineered wood, and insulated panels ensures that the building can endure the rigors of its environment while maintaining a warm aesthetic. Polycarbonate glazing is prominently incorporated into the design, allowing natural light to penetrate deep into the interior spaces, creating a welcoming atmosphere that connects residents with the breathtaking views of the surrounding landscape.
While the architectural design prioritizes external challenges, it also pays close attention to the internal configurations essential for everyday activities and social engagement. The central communal area serves as the heart of the refuge, promoting gatherings and shared experiences among visitors. Surrounding this space are private accommodations designed for comfort and privacy, equipped with shared bathrooms and utility areas that facilitate efficient operation during peak usage times.
The project also embraces modern technology, incorporating renewable energy solutions through solar panels. This not only supports the refuge's energy needs but aligns with a larger vision of minimizing environmental impact. The careful integration of these energy-efficient systems highlights the role of architecture in advancing sustainability in remote locations.
Furthermore, the design addresses human psychological needs by fostering a sense of connection to the surrounding natural environment. The placement of large windows and a transparent roof draws occupants' gaze towards the majestic views outside, enhancing the overall experience of the refuge and creating a seamless transition between indoor and outdoor spaces.
In sum, the Himalayan Mountain Refuge stands as a testament to contemporary architectural principles that prioritize environmental context, functionality, and community well-being. Its design not only meets the immediate shelter needs in the Himalayas but also embodies a progressive approach to building in challenging terrains. Those interested in a deeper exploration of the project should take the opportunity to review the architectural plans, sections, and overall design elements, which illustrate the thoughtful ideas that underpin this noteworthy architectural endeavor.

























