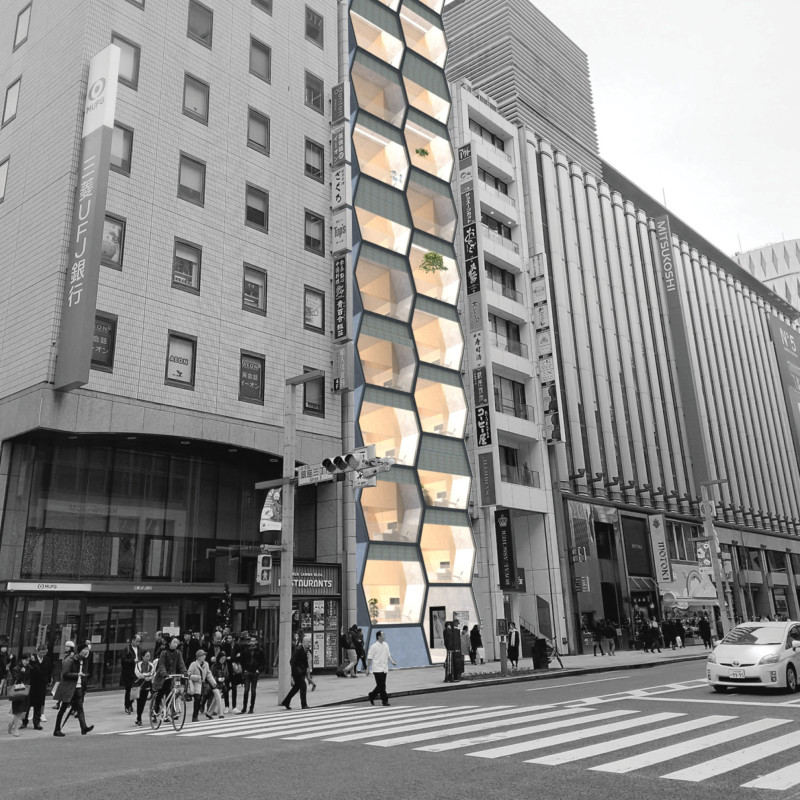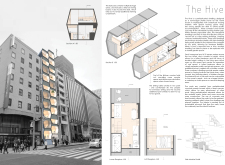5 key facts about this project
The project demonstrates a keen understanding of current housing challenges facing dense metropolitan areas marked by high real estate costs. The Hive addresses these concerns by providing an accessible and practical living space without sacrificing essential amenities.
Sustainability and functionality are central to The Hive's design philosophy. The incorporation of materials such as concrete, steel, sustainable plywood, and glass not only ensures structural integrity but also enhances the aesthetic appeal and user experience. The use of sustainable plywood for interior components creates warmth, while glass facades maximize natural light, establishing a brighter and more inviting living environment.
Flexible Space Utilization
The Hive's design emphasizes adaptability through its modular arrangement. The hexagonal layout allows for varying configurations, giving residents the flexibility to customize their living spaces according to personal preferences and evolving needs. Multifunctional furniture elements, such as foldable dining tables and adjustable storage solutions, enable occupants to optimize their limited square footage effectively.
Community and Social Interaction
A key feature of The Hive is the integration of communal spaces, including shared gardens and outdoor areas that promote social interactions among residents. These shared elements cultivate a sense of community, enhancing the overall experience of urban living. By designing for both private and communal use, The Hive reflects a holistic approach to residential architecture that prioritizes occupant well-being and connectivity.
For further exploration of The Hive’s architectural plans, sections, and innovative designs, readers are encouraged to delve deeper into the project presentation. These elements provide valuable insights into the architectural ideas and principles that guided this project, highlighting its relevance in the context of modern urban living.























