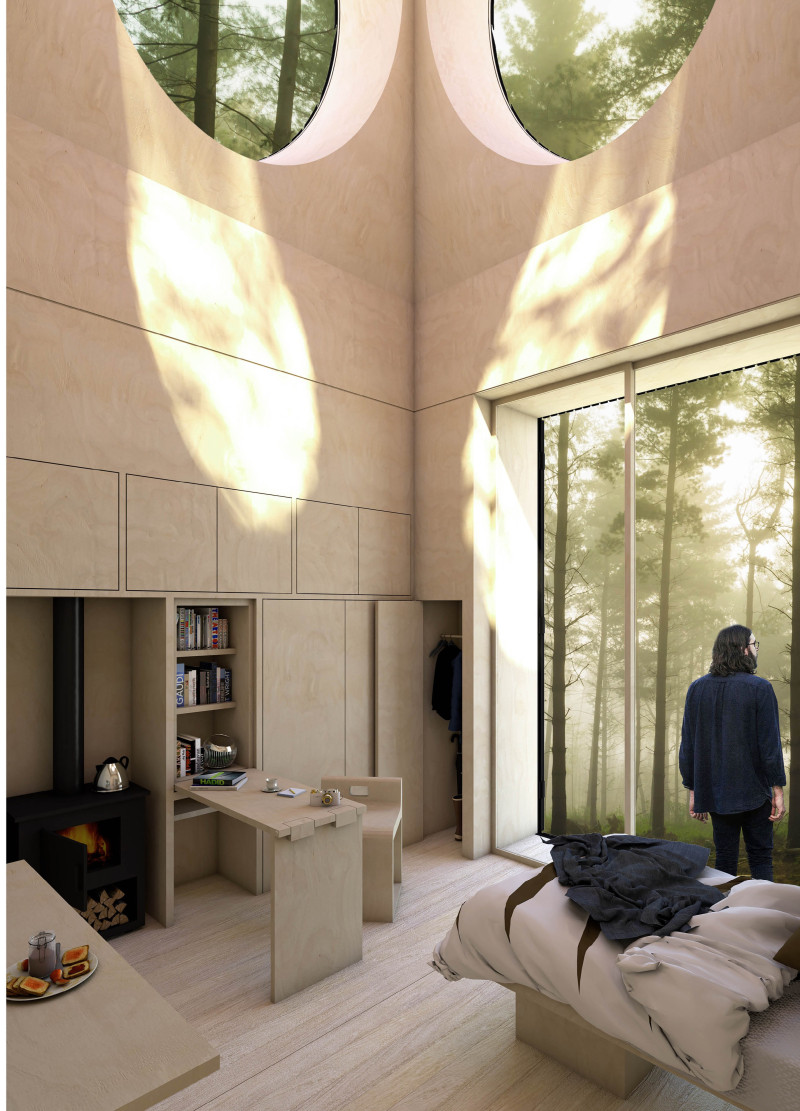5 key facts about this project
The project represents a harmonious blend of form and function, where each design decision is carefully considered to enhance both the aesthetic appeal and the practical usability of the site. MEŽA MĀJA aims to connect its occupants with nature while providing a tranquil environment conducive to contemplation and relaxation. The cabin is not just a shelter; it is a space that encourages a deeper connection to the outdoors and promotes a lifestyle that values well-being and peace.
A critical aspect of MEŽA MĀJA is its materiality, which plays a vital role in defining the project’s character. The use of concrete piles offers structural stability regardless of the terrain, while the exterior base sheathing is designed to withstand the harsh climatic conditions typically found in the region. Additionally, the project incorporates wooden structures made from birch plywood, which lend warmth and comfort to the interiors and reflect a commitment to local material use. Maple hardwood flooring enhances the cozy living space, and thoughtfully placed glass elements maximize natural light and frame views of the surrounding forest.
The design of MEŽA MĀJA incorporates a unique geometric form characterized by a pitched roof and hexagonal openings that not only serve as aesthetic features but also contribute to functional benefits, such as improved ventilation and light distribution. The interior layout is designed for efficiency, ensuring a seamless flow between the kitchen, living area, and sleeping spaces. This configuration supports a dynamic lifestyle while retaining comfort and intimacy.
Particular attention is given to the interaction between the indoors and outdoors in MEŽA MĀJA. Large windows and sliding glass doors create inviting connections to the environment, allowing occupants to experience the changing landscapes throughout the seasons. This design choice emphasizes the project’s intention to not only merge architecture with nature but to enhance the occupants’ experience of mindfulness and peace.
Unique design approaches are evident throughout MEŽA MĀJA. The project’s narrative is articulated through its structural elements, which reflect a blend of past, present, and future ideals. By subtly referencing traditional Latvian architecture, the design acknowledges its cultural context while seamlessly integrating modern sustainability practices. This commitment to ecological responsibility is reflected in material choices and energy-efficient features, positioning MEŽA MĀJA as a thoughtful example of contemporary architecture.
As an embodiment of functional beauty, MEŽA MĀJA invites occupants to engage with their surroundings on a deeper level while offering a retreat from the noise of everyday life. The harmonious balance between architectural form and natural context encourages visitors to embrace the simplicity of the experience.
For those who are interested in exploring the subtleties of MEŽA MĀJA further, reviewing the architectural plans, sections, and detailed designs would provide valuable insights into the thoughtful ideas and processes that shaped this remarkable project. The intersection of architectural concepts and real-world application showcases the potential of thoughtful design to enrich our living environments.


























