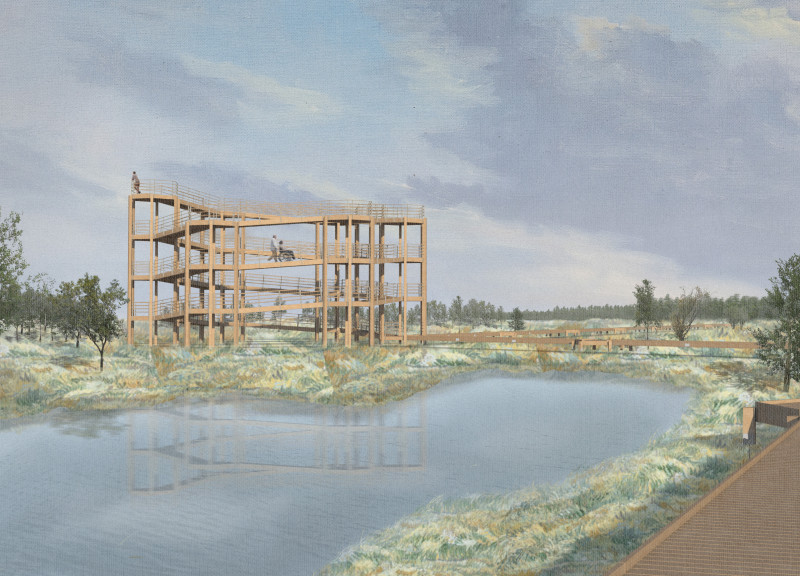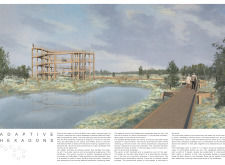5 key facts about this project
The main function of the "Adaptive Hexagons" is to serve as an interactive space for visitors and conservation enthusiasts. The design addresses the need for accessibility and inclusiveness, allowing individuals of varying physical abilities to navigate the space with ease. This is achieved through gently sloping pathways designed to facilitate movement throughout the area, minimizing barriers between visitors and the surrounding contours of the park.
Central to the architectural strategy is the use of hexagonal forms, which not only resonate with patterns found in nature but also provide structural and functional flexibility. These platforms can be easily adapted or reconfigured, allowing the space to evolve based on user needs and environmental conditions. This modular system is particularly advantageous as it ensures longevity and adaptability, core tenets in sustainable design.
Materiality plays a crucial role in the overall success of the project. The architecture employs locally sourced timber, particularly pinewood, serving both an aesthetic and functional purpose. The galvanised steel elements are integrated into the structural framework to enhance durability, particularly given the potentially harsh coastal weather conditions. This careful selection of materials demonstrates a commitment to sustainability and a practical approach to construction, ensuring that the built environment can withstand the elements while meshing seamlessly with the natural landscape.
The architectural detailing of the project is thoughtfully crafted to enhance the overall visitor experience. The pathways weave through existing natural features, encouraging exploration and offering various viewpoints. These design elements not only create an intuitive navigation experience but also emphasize a connection to the environment, allowing visitors to engage with nature from multiple perspectives. Social interaction is also a key component, with designated gathering spaces that encourage community engagement and environmental education. The areas are designed to promote collaboration among visitors, illustrating the project's dedication to fostering a communal atmosphere in a natural setting.
An important aspect of the "Adaptive Hexagons" is its responsiveness to environmental factors. The design incorporates strategies for water management and wood preservation, reflecting a deep respect for the surrounding ecology. This consideration helps to minimize the project's environmental footprint, aligning with contemporary architectural values that prioritize ecological responsibility.
In summary, the "Adaptive Hexagons" project exemplifies a holistic approach to architectural design, marrying functionality with a respect for nature. Through its innovative use of materials, thoughtful integration with the landscape, and commitment to accessibility and sustainability, the project represents a meaningful contribution to Kemeru National Park. For a more comprehensive understanding of the architectural plans, sections, designs, and ideas underpinning this thought-provoking project, readers are encouraged to explore the project presentation in detail.


























