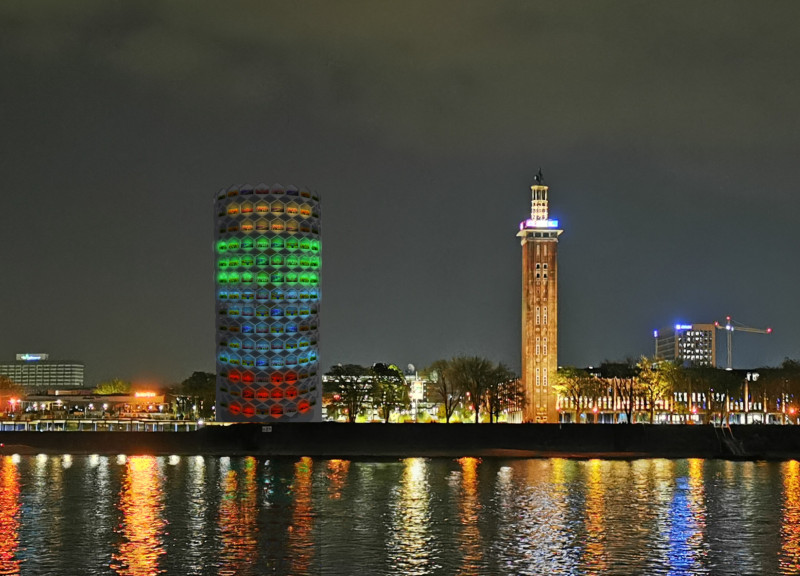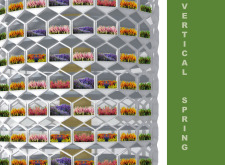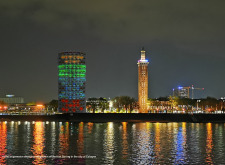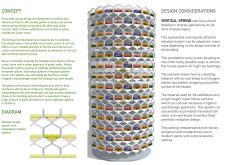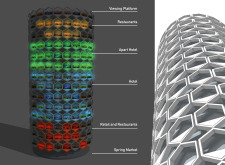5 key facts about this project
Functionally, the Vertical Spring project houses a mix of spaces that cater to various community needs, including residential units, retail outlets, and leisure areas. This multifunctional approach enhances community interaction and engagement, allowing residents and visitors to come together in a shared environment that celebrates the beauty of nature. The distinct architectural language and thoughtful planning make it a relevant contribution to the modern urban context.
Architecturally, the most notable feature of the Vertical Spring is its distinctive facade, which employs a modular design composed of hexagonal planter boxes. These boxes are integrated into the structure, offering ample room for various plant species, thereby visually enhancing the building while contributing to ecological diversity. The use of these planters not only beautifies the facade but also promotes an environmental function – they can support local biodiversity by attracting pollinators and other wildlife.
The materials selected for the Vertical Spring project play an essential role in its overall functionality and aesthetic appeal. Lightweight metals are utilized in the structural components, allowing for flexibility and durability. Hollow sections further support the integration of irrigation and drainage systems necessary for maintaining the health of the plants within the facade. Additionally, the extensive use of glass invites natural light into the interior spaces, establishing a connection with the outdoor environment and creating an inviting atmosphere.
Inside the building, thoughtful design extends into functional zones tailored for specific activities. Restaurants and retail spaces enhance the communal experience, creating vibrant areas for social interaction and fostering a sense of community. The design also includes viewing platforms strategically placed to offer residents and visitors spectacular vistas of the surrounding urban landscape, reinforcing the project’s commitment to creating a harmonious balance between man-made structures and the natural world.
A unique design approach employed in the Vertical Spring project is the integrated irrigation system, which is designed to ensure that the plants can flourish with minimal maintenance effort. This functional aspect of the design not only simplifies upkeep but also emphasizes sustainability. By facilitating rainwater harvesting, the project minimizes the demand on municipal water sources, further promoting an environmentally responsible ethos.
Furthermore, the architectural details are meticulously crafted, enhancing the project’s overall coherence and effectiveness in merging nature with urban architecture. The modular facade allows for easy maintenance and adaptations, ensuring that the building can evolve alongside the needs of the community it serves. This flexibility is a vital consideration in modern architecture, as it enables structures to remain relevant and functional over time.
The Vertical Spring project represents a significant advancement in architectural thinking, challenging conventional norms by seamlessly blending green spaces with a high-density urban environment. As an example of contemporary architecture that prioritizes ecological consciousness while maximizing functional use, it stands as a model for future developments.
For those interested in exploring the intricacies of this project further, examining the architectural plans, architectural sections, and architectural designs can yield deeper insights into the underlying concepts and innovative ideas that characterize the Vertical Spring. This exploration can enhance understanding of how architecture can effectively serve both its occupants and the environment.


