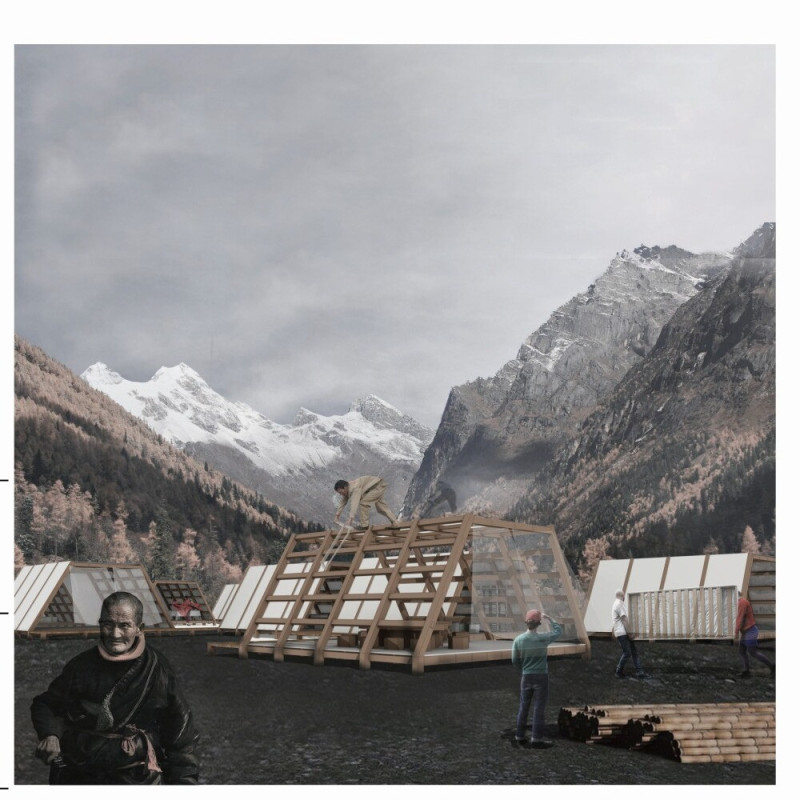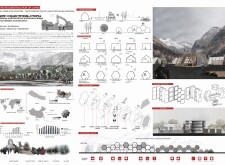5 key facts about this project
Unique Design Approaches for Resilience and Community
A defining characteristic of this project is its modularity, allowing individual units to be added or removed according to demographic changes or other local needs. This dynamic approach enables the architecture to remain relevant and adaptable in the face of evolving circumstances. Each module is designed to stand alone or integrate into larger communal configurations, providing diverse living spaces, markets, and social environments. The incorporation of shared facilities fosters community interactions and strengthens social ties, essential for neighborhoods rebuilding after disasters.
In terms of materials, the project utilizes a blend of wood, hexagonal panels, insulative materials, and glass. The use of wood for structural components balances lightweight durability with aesthetic warmth, while hexagonal panels promote an efficient construction methodology. Insulative materials enhance energy efficiency, a critical consideration in the local climate. Glass elements facilitate natural light penetration and maintain a visual connection with the natural landscape, essential for psychological well-being post-disaster.
Functional Grouping and Environmental Considerations
The layout of "New Collectivism-Utopia" organizes various functions, including living quarters, kitchens, restrooms, and communal areas, into strategically designed clusters. This functional grouping maximizes user convenience and fosters interaction among residents. Furthermore, the architectural design incorporates extensive climate analysis relevant to Kathmandu's weather patterns, addressing thermal regulation and drainage solutions effectively. Understanding annual rainfall and temperature fluctuations informs the adaptation of buildings to ensure comfort and durability.
By considering the environmental context, the architecture respects its site, establishing a symbiotic relationship with the surrounding landforms. The roof designs vary according to seasonal needs, ensuring efficient management of rainwater and snow accumulation while maintaining structural integrity.
For a comprehensive examination of the "New Collectivism-Utopia" project, including architectural plans, sections, designs, and ideas, it is recommended to explore the project presentation further to gain deeper insights into the innovative aspects and practical applications of this architectural endeavor.























