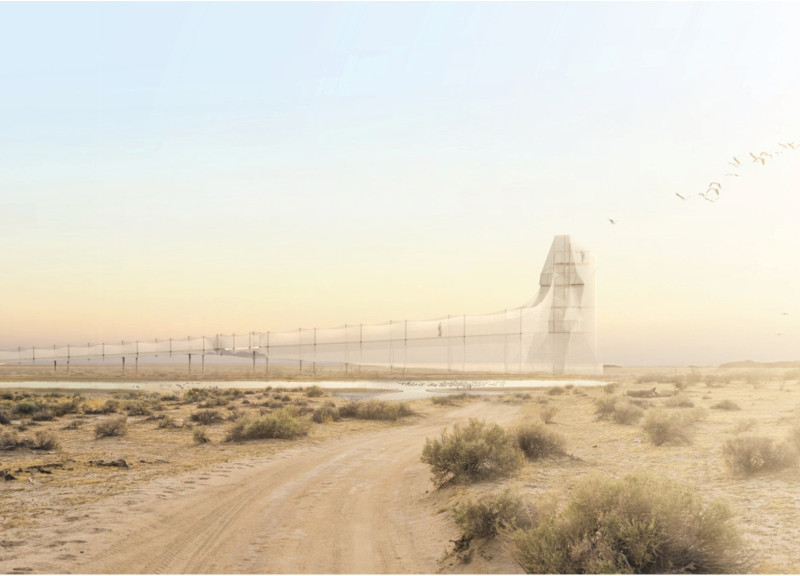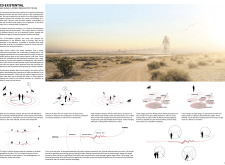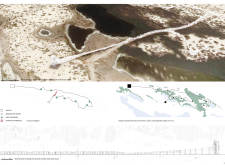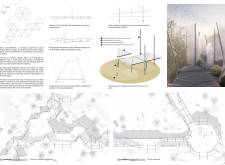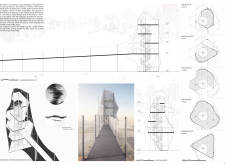5 key facts about this project
The primary function of the Co-Existential Observation Tower is to provide visitors with a space to observe and engage with the indigenous bird species within their natural habitat. This observation is carefully designed to minimize disruption to wildlife, allowing for a genuine experience of the ecological surroundings. The design encourages visitors to contemplate their interactions with nature, evoking a sense of respect and coexistence.
The project is structured around several essential elements that enhance visitor experience while maintaining a commitment to environmental integrity. Upon arrival, visitors are greeted by an elevated boardwalk that serves as the initial pathway into the reserve. This boardwalk is designed to promote relaxation and safety, guiding individuals through varying elevations that provide different perspectives on the landscape. It sets the stage for the deep engagement with nature that the project aims to promote.
A key feature of the observation tower itself is its inventive and adaptable hexagonal base, which rises to approximately 12 meters. This modular design allows it to respond effectively to the site's topography and encourages visitors to ascend higher for expansive views of the surrounding wetlands. The structure incorporates unique joints and rotating components, enhancing the dynamic nature of the user experience. Such design decisions reflect a commitment to creating flexible environments that encourage exploration and interaction.
Integrated within the journey are two nesting areas along the pathway, designed to serve as intimate spots for visitors. These zones allow individuals to immerse themselves more fully in the natural environment while engaging with educational elements about local species and ecosystems. The use of shade nets and other materials helps to mirror the flight patterns of birds, both visually and experientially, thereby creating an engaging and educational atmosphere.
The materials selected for the Co-Existential Observation Tower reflect a careful consideration of sustainability and durability. Steel and aluminum are predominant in the construction, offering necessary structural integrity while being lightweight and environmentally friendly. The inclusion of composite modular paving ensures accessibility for all, promoting comfort during the visitor's journey.
One of the unique approaches of this design lies in its emphasis on the emotional journey of the observer. It fosters varied experiences that evoke feelings of safety, tranquility, and heightened awareness of the surrounding ecosystem. By moving through different sensory experiences, visitors are led to reflect on their role within this shared space. This thoughtful layering of experiences distinguishes the Co-Existential Observation Tower as not just a viewing platform but a comprehensive educational tool.
The project encapsulates a vision of coexistence, prompting visitors to reconsider how they relate to their environment and local wildlife. The integration of architectural elements with the natural landscape emphasizes the importance of maintaining a delicate balance between human activity and ecological preservation.
For those interested in exploring the depth of this architectural project, it is encouraged to review detailed architectural plans, sections, and designs to gain more insights into its thoughtful design and innovative strategies. The Co-Existential Observation Tower stands as a meaningful example of how architecture can enhance our understanding of and connection to the natural world.


